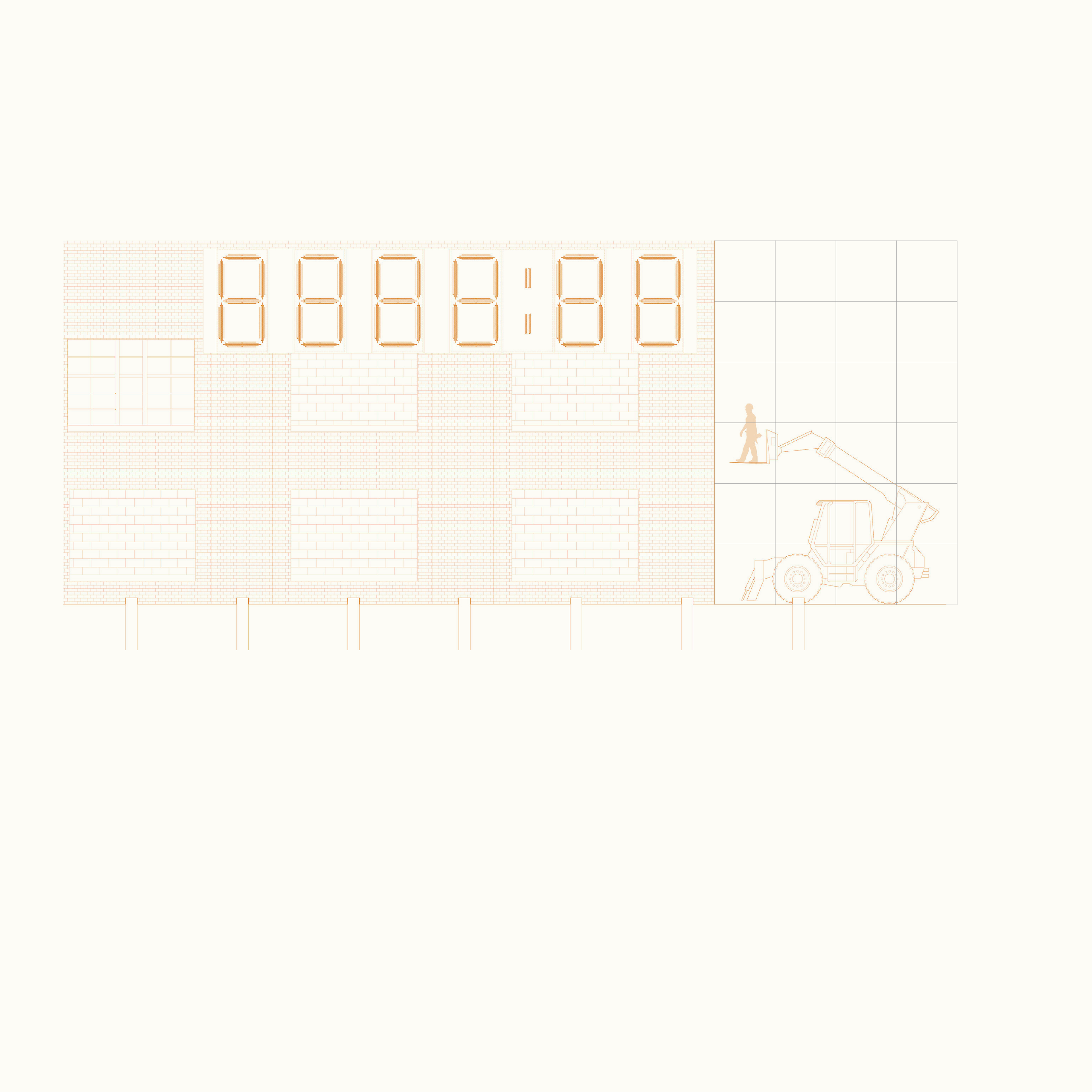Neighborhoods Now
Cultural
Complete 2021

Neighborhoods Now, initiated by the Urban Design Forum and Van Alen Institute, invited design firms to connect with New York City neighborhoods severely impacted by the COVID-19 pandemic. Our solution was a series of outdoor structures, furniture, and signage to facilitate engagement and safe social interaction, in order to help revitalize NYC’s communities during the pandemic.
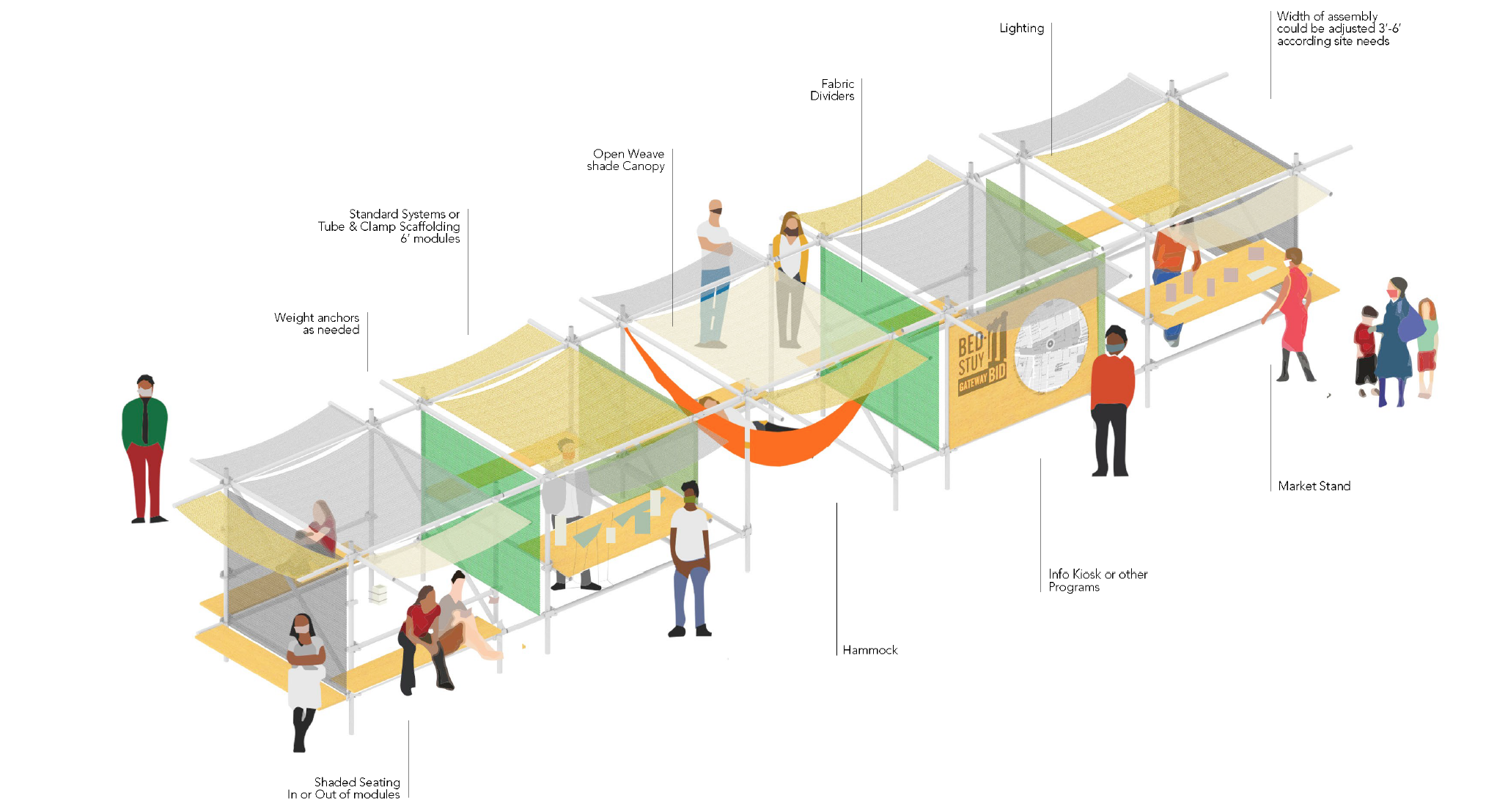
Done with a team through Design Advocates, we created temporary, affordable, and easy-to-construct scaffolding and seating structures that supported public safety measures in Bedford Suyvesant’s business improvement districts (BIDs). While overseeing spatial organization and design, we also developed a unique graphic language for small businesses. Our aim was to create tools that safely supported Bed Stuy’s thriving community, culture, and commerce throughout the pandemic; and we are proud to say that certain aspects of the Neighborhoods Now initiative are still in place today.

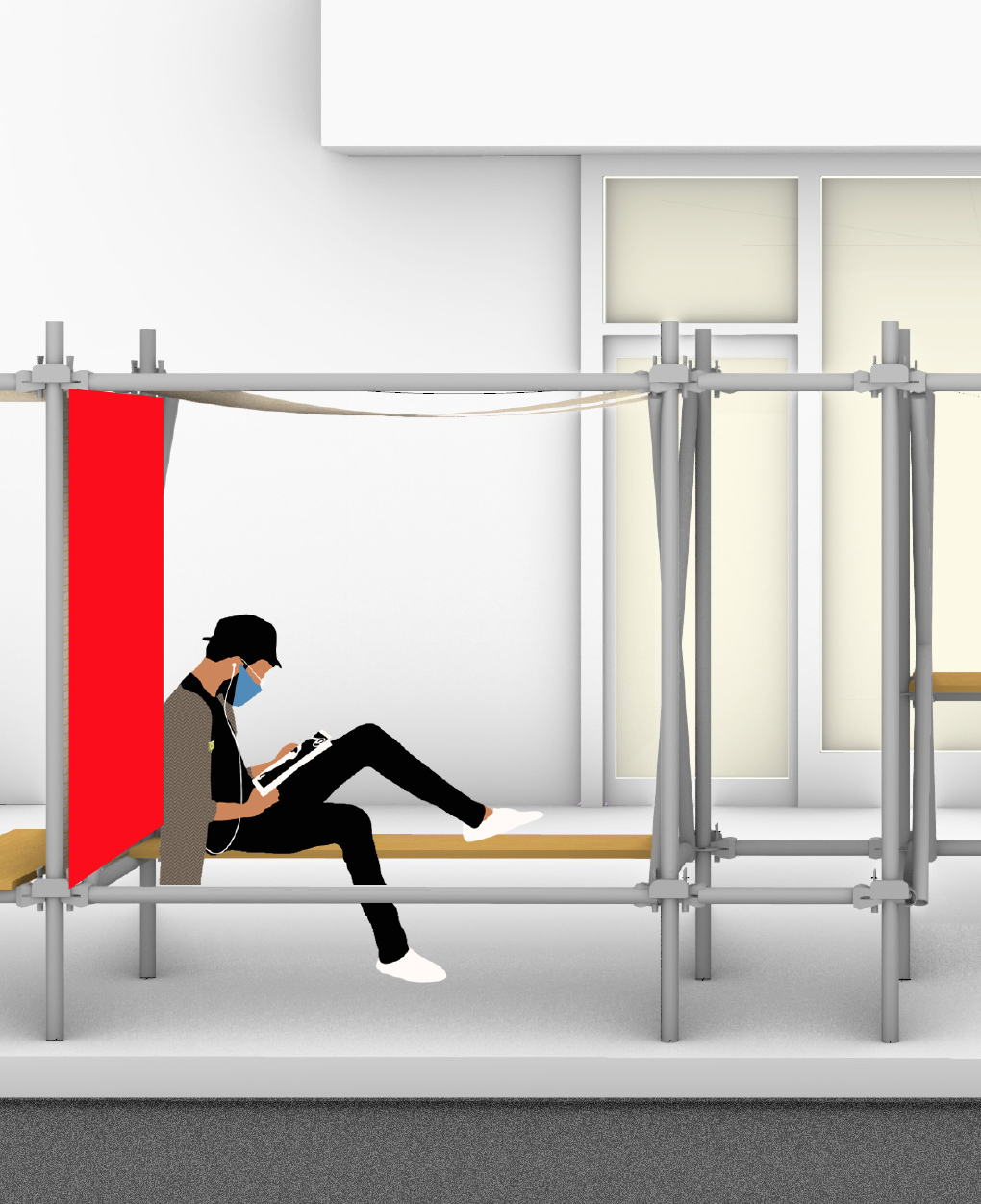


School Re-Opening Toolkit
Cultural
Case Study
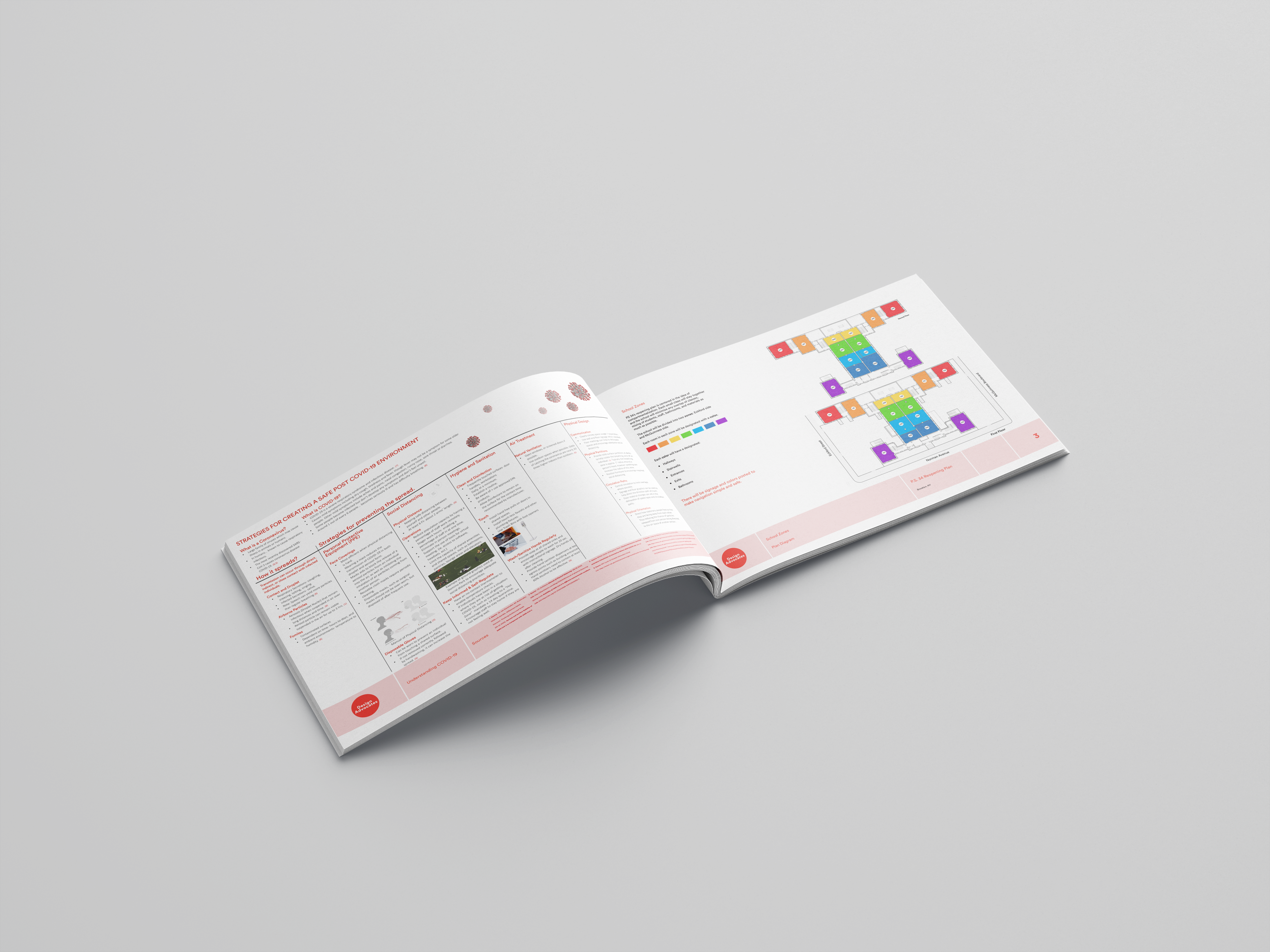
The School Reopening Toolkit, developed in response to the COVID-19 pandemic, was designed through a mire of countless, unprecedented challenges. We worked with local elementary schools in Brooklyn to develop operational strategies, from wayfinding suggestions to safety measures, to help get learners and educators safely back in the classroom, and entire communities back on their feet.
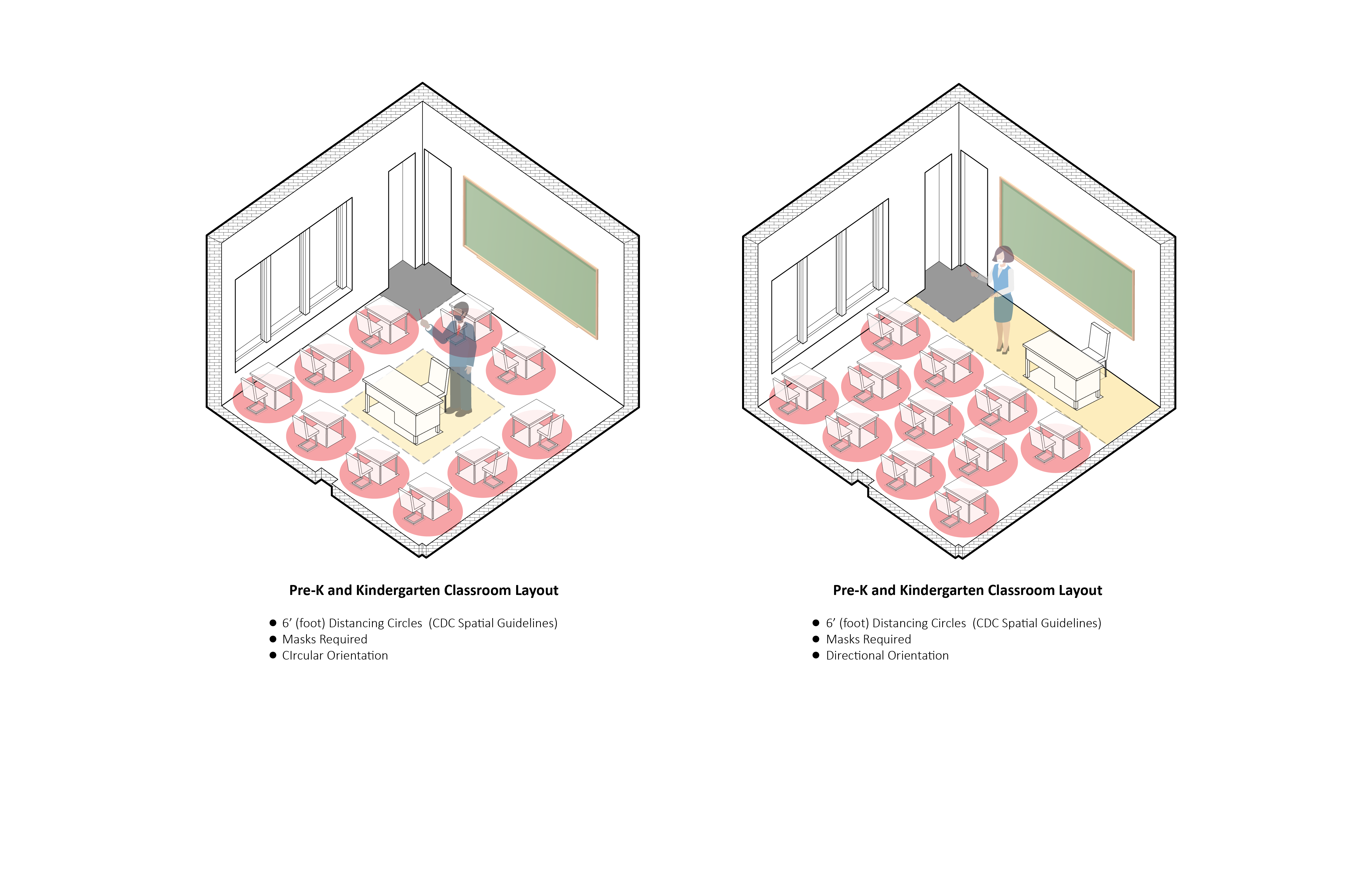
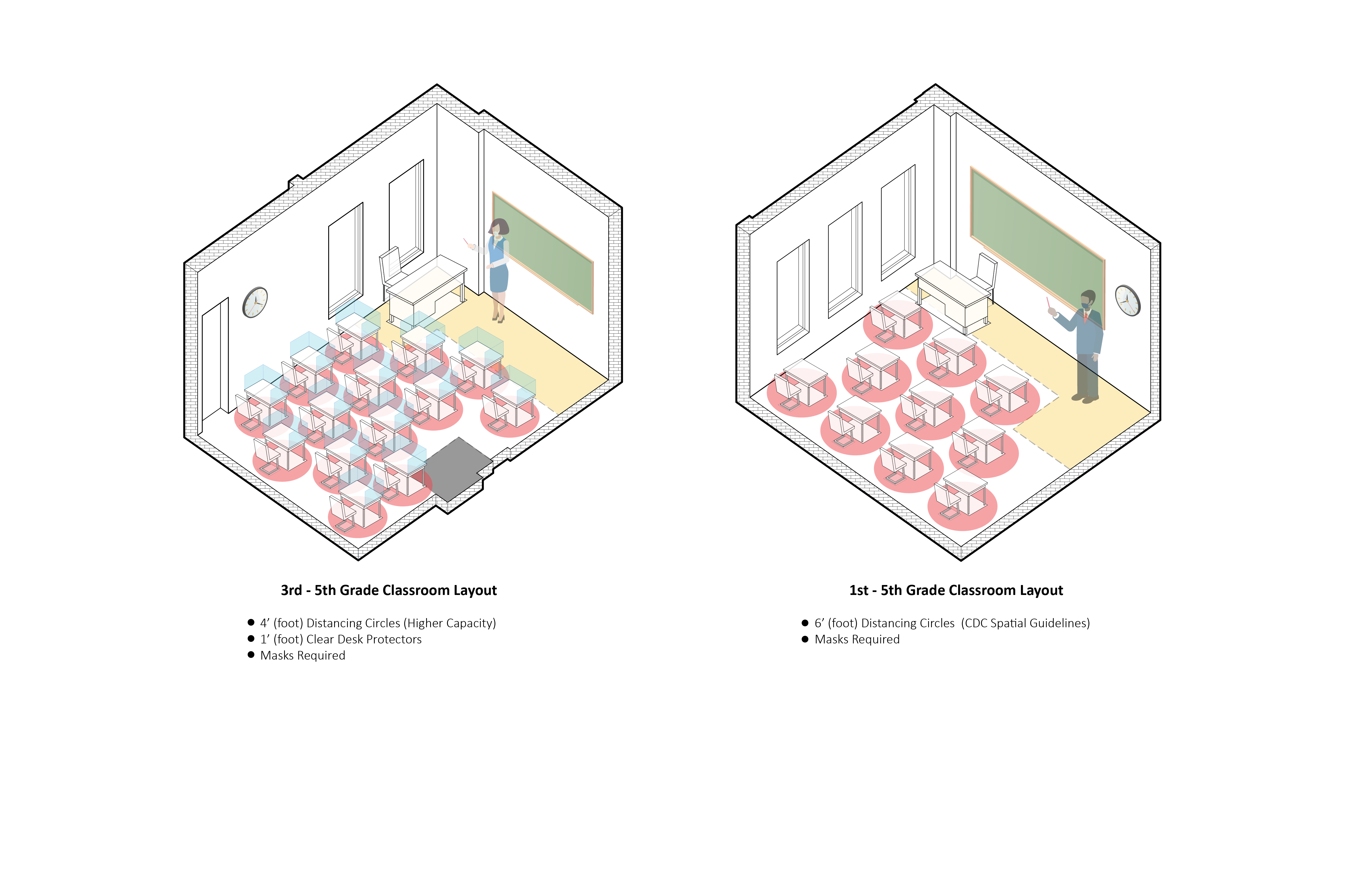
Initiated through the lens of architecture, we spoke with teachers, administrators, parents, and students to fully understand their concerns and needs. Our Toolkits ultimately provided each school with a clearly designed, legible operational standard. The content prioritized uncomplicated infographics, which conveyed critical information like revised entrance and egress strategies, a graphics package for proper signage, 6-feet-apart classroom-specific desk configurations, and other guidelines for teachers, families, and staff.
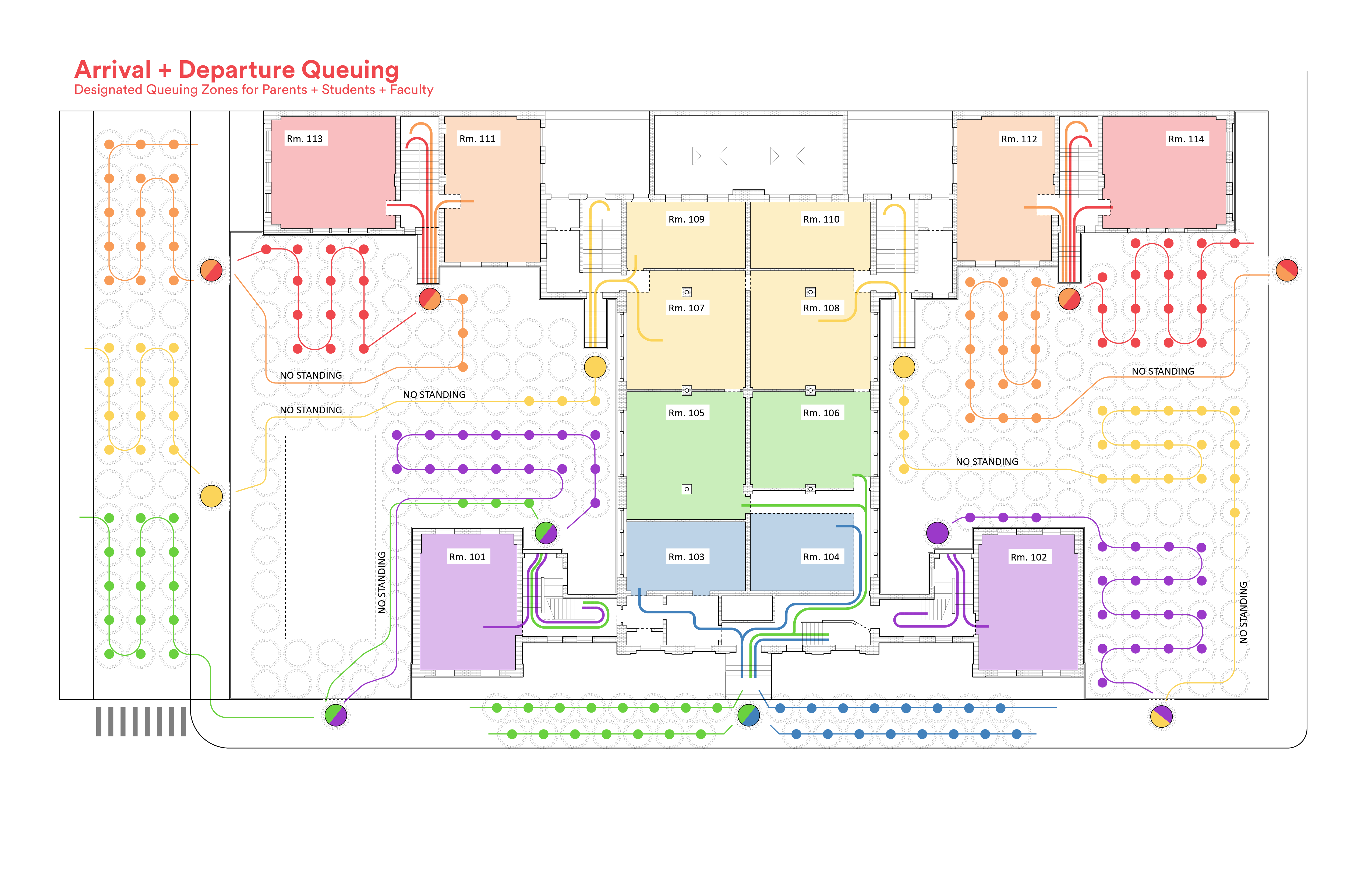
In this project, we confronted site-specific constraints like undersized railroad-style classrooms, alongside intangible ones, such as the emotional complexity of the pandemic. We made our Toolkits available to the entire community, creating a transparent system of communication that helped Title I schools in Brooklyn reopen safely and soundly.

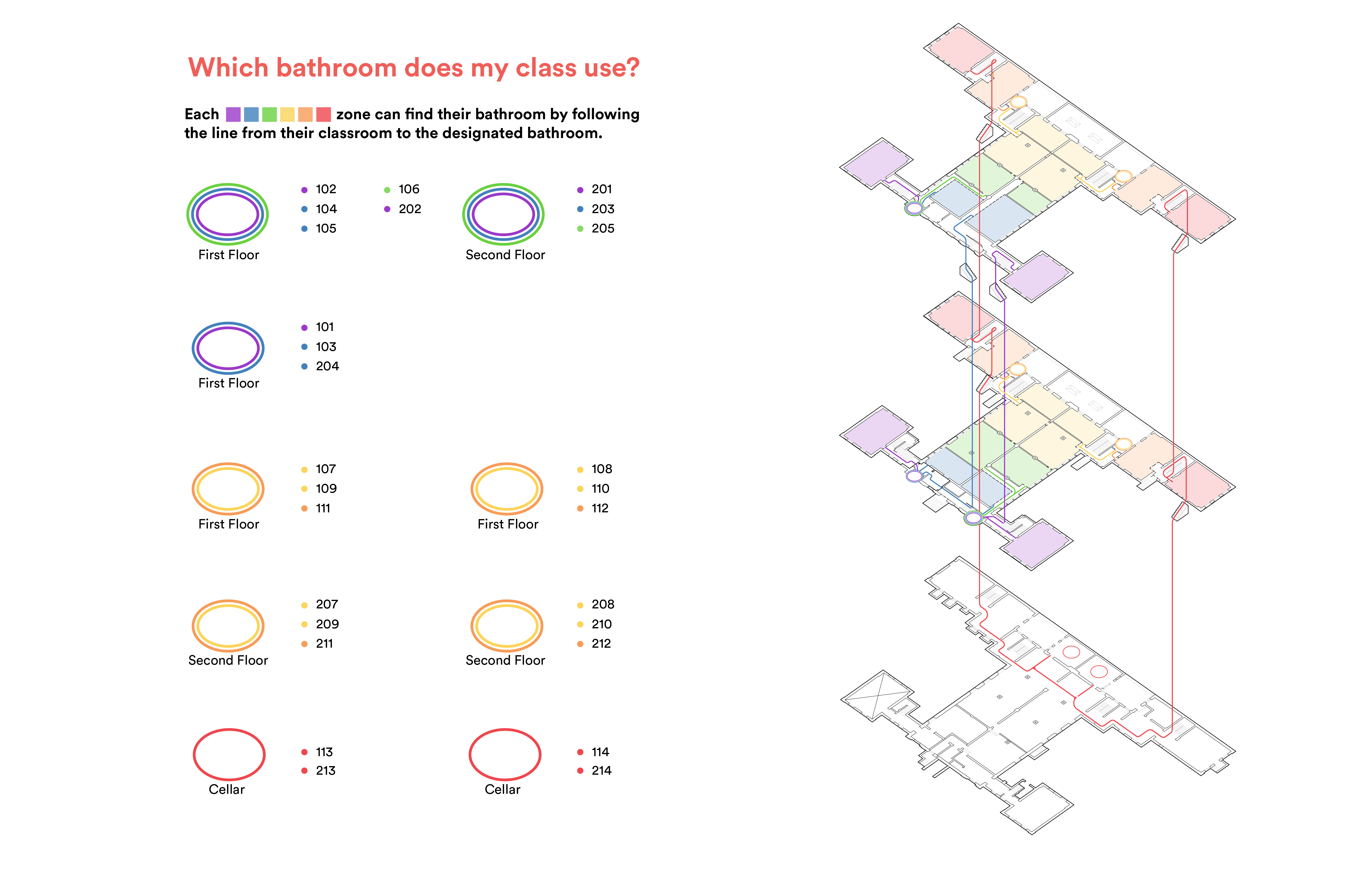
Re-envisioning NYC Branch Libraries
Cultural
In Progress
As UNION

Re-envisioning Branch Libraries is a speculative design proposal commissioned by The Architectural League of New York and Center for an Urban Future. This work is architecture – and then some.We were invited to collaborate with a team of other designers, planners, library scientists, developers, technologists, and strategists. The final proposal of fictional designs is rooted deeply in research, and informed by the unique challenges of fortifying public institutions for the future.

Our team operated from an understanding of libraries’ essential civic role. More than just books, these buildings are platforms for public exchange, community centers, and linchpins of social infrastructure. Simply imagining more inventive buildings would not, in isolation, improve-on the mission of libraries holistically. Instead, we envisioned innovations across a portfolio of communications design and strategy proposals, which together would build momentum to revitalize the city’s libraries.
Our ideas breached the confines of traditional architectural planning. The proposal ranged from identity systems, to ambassadorship, to collaborations with other civic institutions, to a “Radical Maintenance” program. The ideas collectively informed a new era of capital and civic investment in the city’s library system. They have been incrementally implemented in NYC libraries, establishing new standards for economical upgrades to these invaluable institutions’ social and architectural longevity.
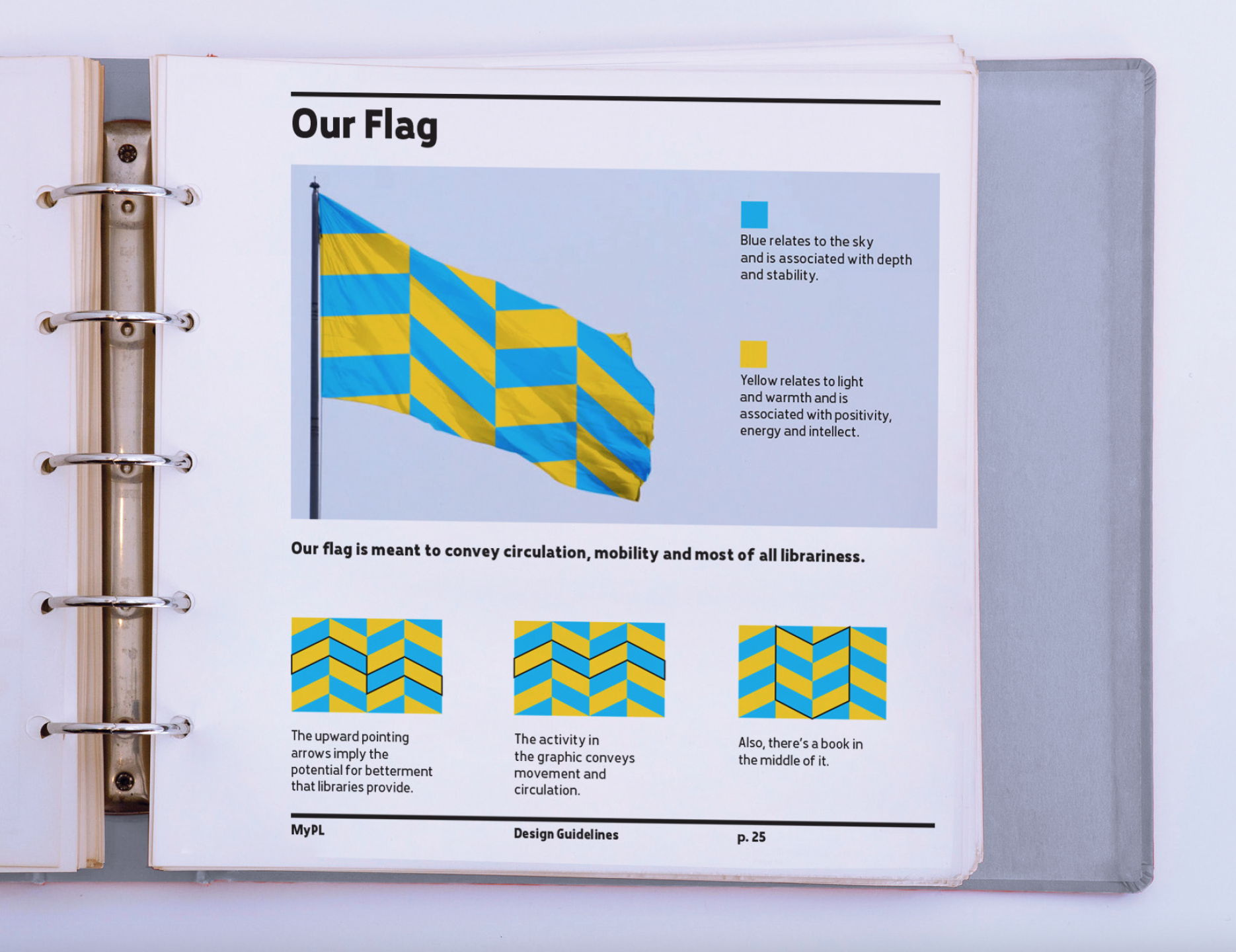

Dutchess County Artist Studio
Residential
Complete 2021

Dutchess County Art Studio is a ground-up creative sanctuary tailored to the particular needs of a couple with distinct creative practices. Nestled between the property’s tree line and lush gardens, the unconventional architecture responds to the clients’ desire for respectively private painting and ceramic studios. Employing an intentional bend in the middle of the structure, the design harmoniously follows the contours of surrounding marshes and wetlands. Economical and efficient, its triangular gable form, dark cladding, and metal-seamed roof give the appearance of the studio receding into the wilderness.

The design began with the painting studio, strategically oriented north to satisfy one of the client’s needs for consistent, even natural light throughout the day. Skylights and high wall windows flood the space with sun, allowing the painter to hang and display works on the bright-white lower walls without obstructing the light sources.


On the opposite side of the building, the ceramics studio prioritized views of the couple’s nearby residence and the surrounding forest and valley. Complete with ample storage, natural light and the necessary infrastructure for an indoor kiln, the studio backs-up to a shared utility sink and powder room in the center of the site. While the building’s materials enable its seamless integration into the natural landscape, its form achieves the concept of two separate studios in a shared space.
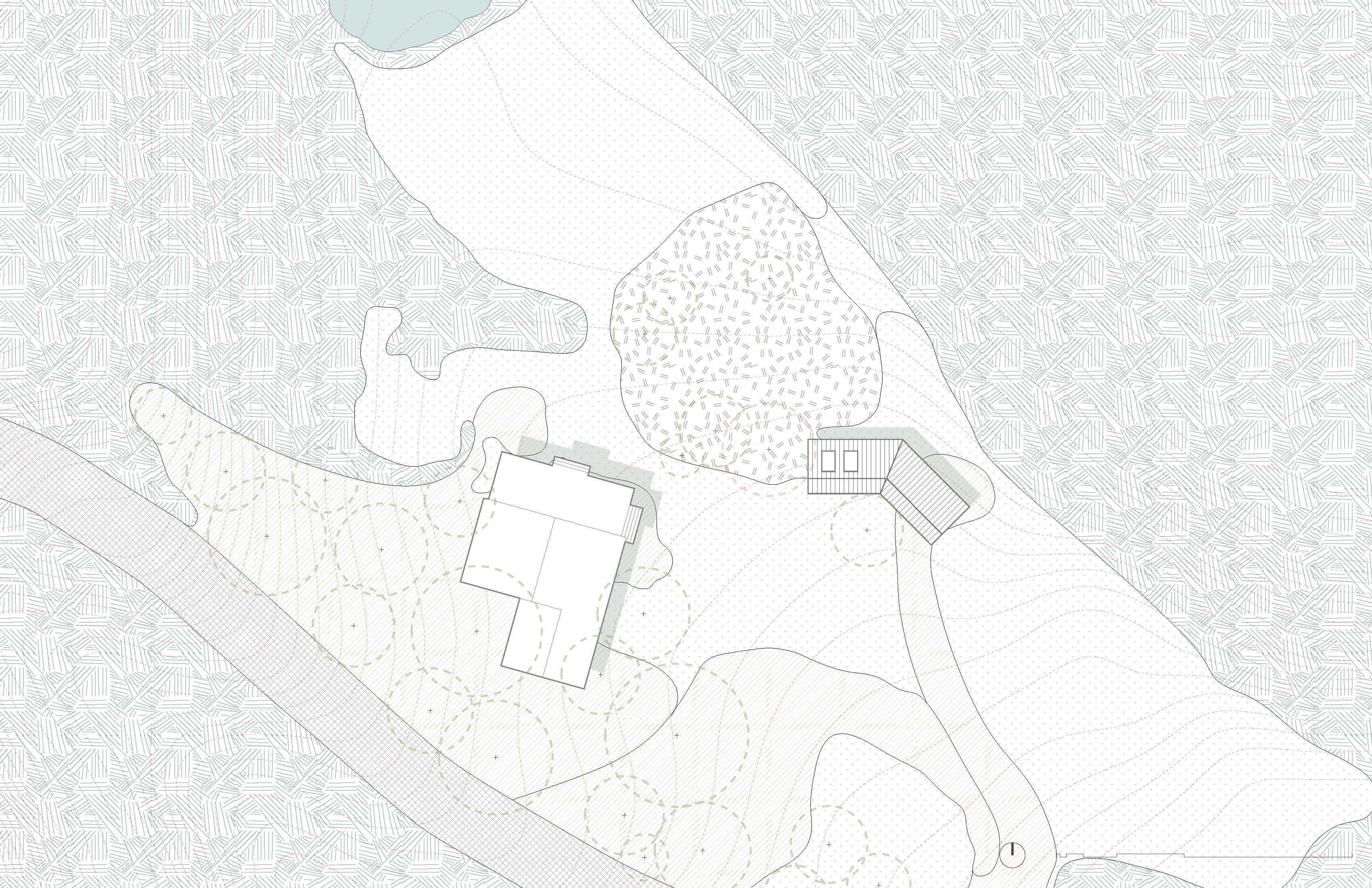
Congregation Beit Simchat Torah Institutional
Complete 2017
Project Architect with Architecture Research Office
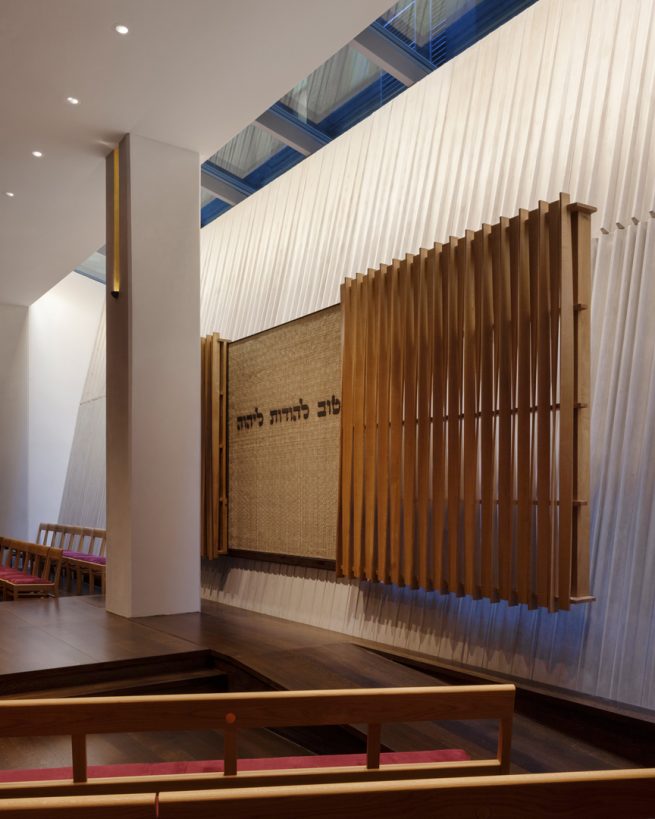
Congregation Beit Simchat Torah (CBST) is not only a synagogue in structure, but plays a valued civic and social role for chorus, activism, and, of course, worship. Within the tight constraints of a landmarked, former commercial building, we maximized shared space and versatile programmability, to bring as much impact to the space as its work brings to the community.
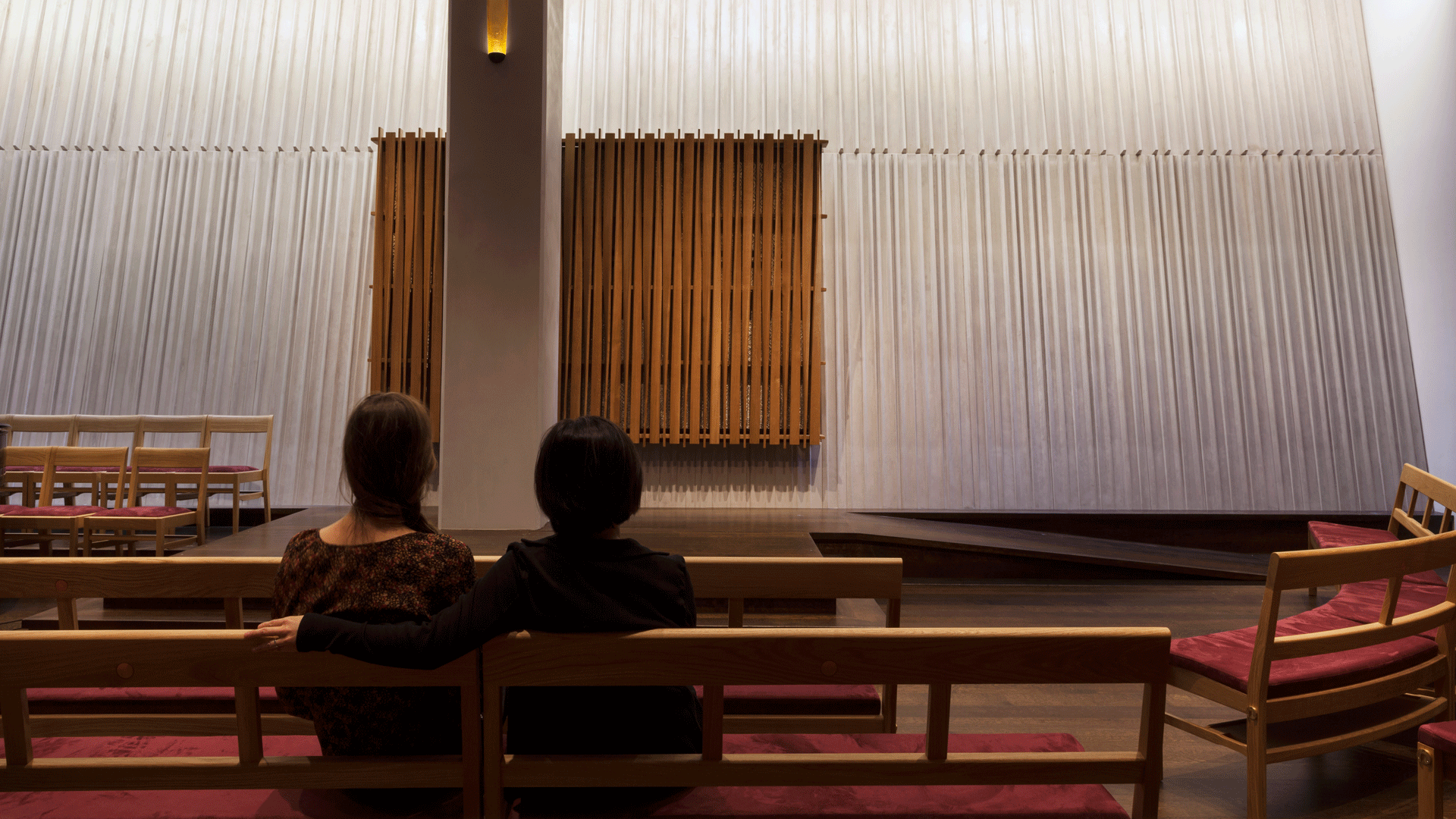
CBST relocated from a discreet location in New York’s Westbeth Artists building to a substantial landmarked Cass Gilbert Building in Chelsea. A Garment District staple, the space was originally designed as a handbag and fur store. Immediate challenges such as an impeding column grid, construction restraints, and limited access to light lent to inventive solutions that prioritized comfort, and accommodated spaciousness for the swelling congregation.
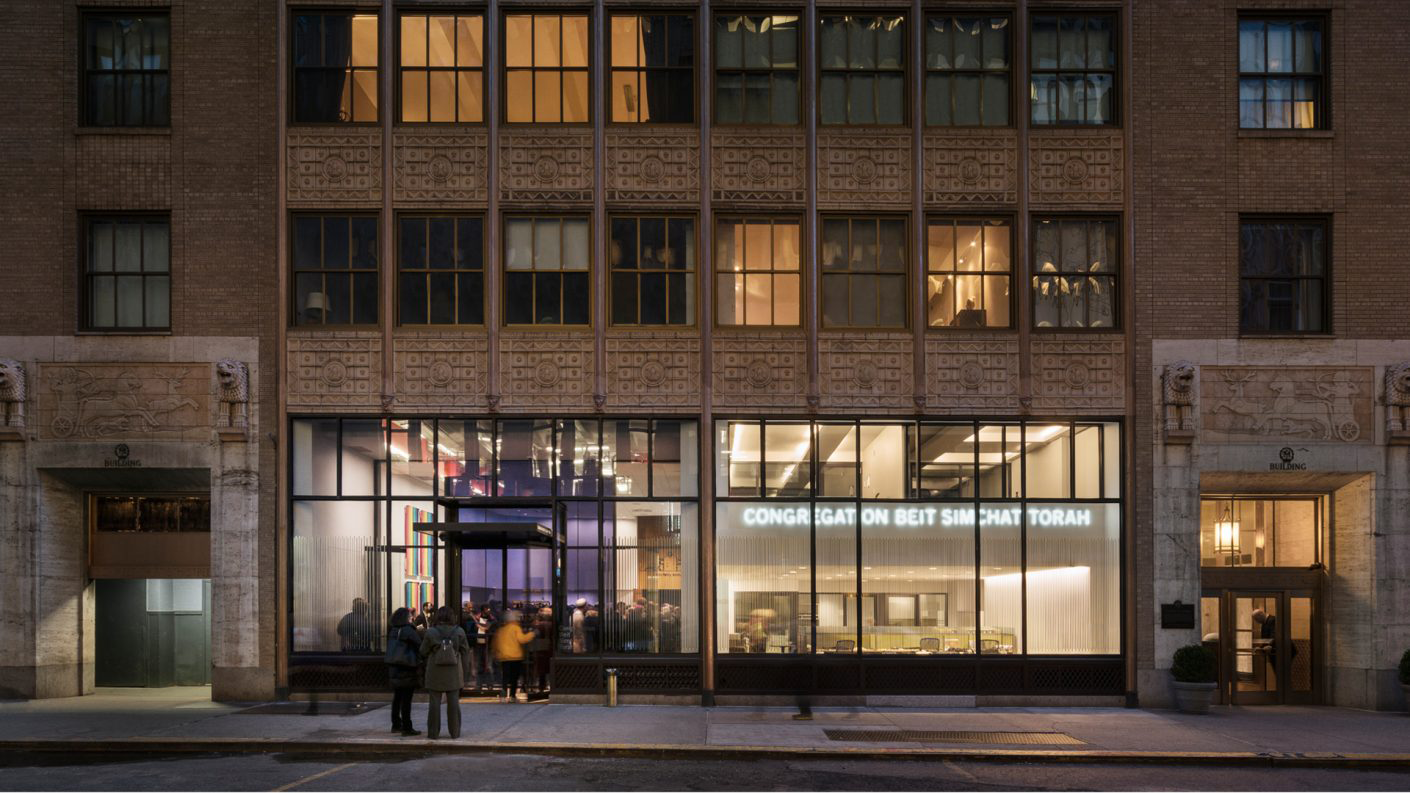

Unallowed to extend the building itself, we optimized its airspace by tearing down the upper-back wall and orienting it at an angled cant. This detail complemented skylights that were installed above, allowing natural light to cascade in, while illuminating the textured concrete wall and creating maximal visibility to the rabbi. At once artful and efficient, we leveraged the main column grid to also serve as the Ner Tamid, a symbolic menorah situated at the front of the synagogue.
As a community hub and the largest LGBTQ+-friendly synagogue in the world, the congregation deserved a building suited to its impact. The resourceful architectural solutions level-up the space, providing a worthy home to this much-loved institution.
This project was completed with Architecture Research Office.
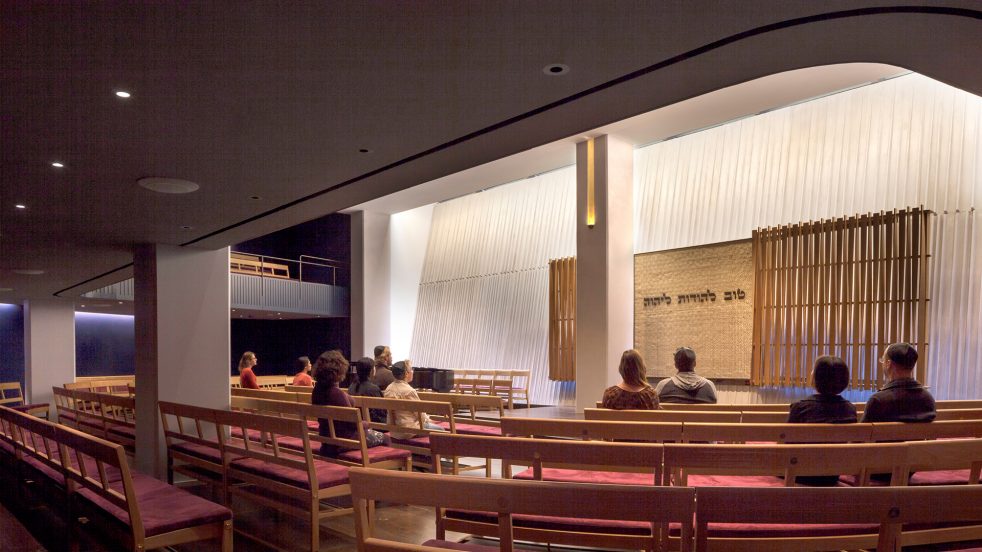
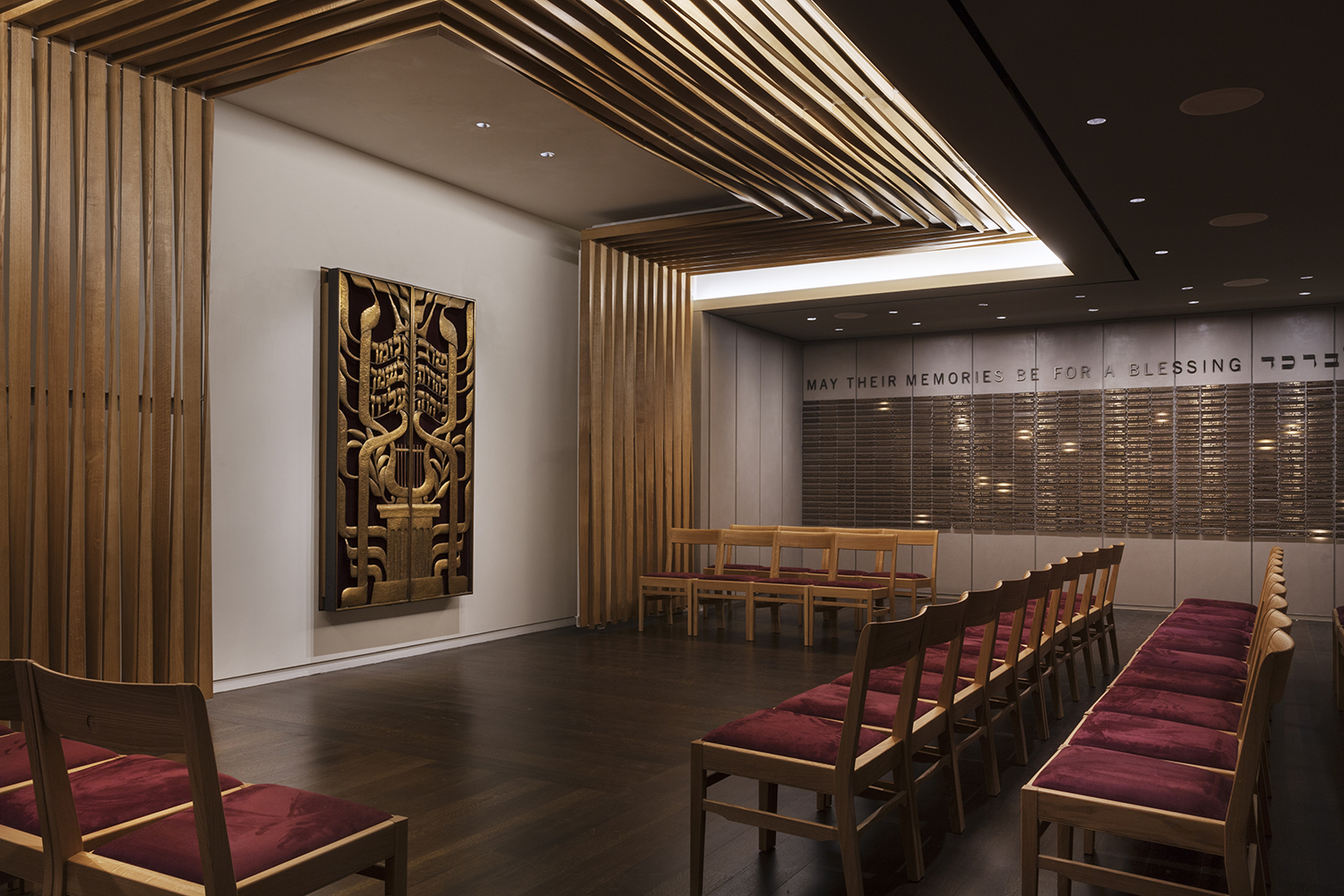
Bedford Stuyvesant Townhouse
Residential
Complete 2023
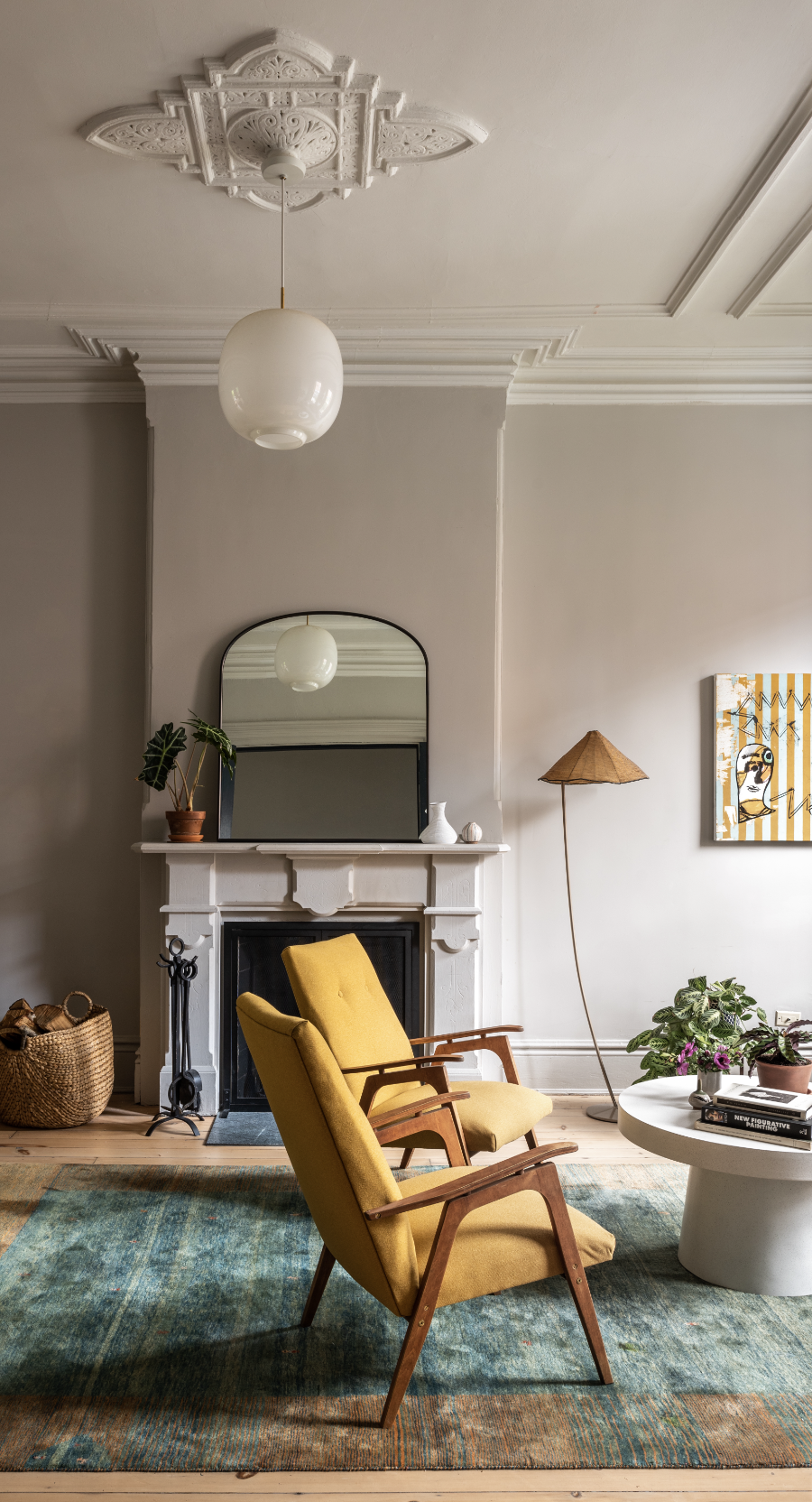
Bedford Stuyvesant Townhouse is the result of a synergistic collaboration with an artist family, integrating their creative direction into our thoughtful renovation of their traditional Brooklyn brownstone.

We centered our client’s artistic visions to realize a functional, yet expressive interior for their work and life. Guided by rich color choices of cobalt blues, emerald greens, and ochre, we selected materials and finishes that created continuous dialog between these palettes throughout the home. A soapstone kitchen features blue millwork cabinets, anchoring the open kitchen-dining area, whose refurbished wood floors evoke a sense of family-friendly un-preciousness.


We refreshed the classical plaster trim and crown molding throughout the home, modernizing it while honoring its structural history. Previously unused space beneath the stairwell transformed into a second powder room, while the designs of the rooms upstairs prioritize generative creativity. The layout of the children’s room, and its custom built-in storage solutions, were designed around a custom forest mural, which vibrantly sprawls one full wall. Also on the second level, an in-home studio was added, creating dedicated space for the homeowners to work and create.

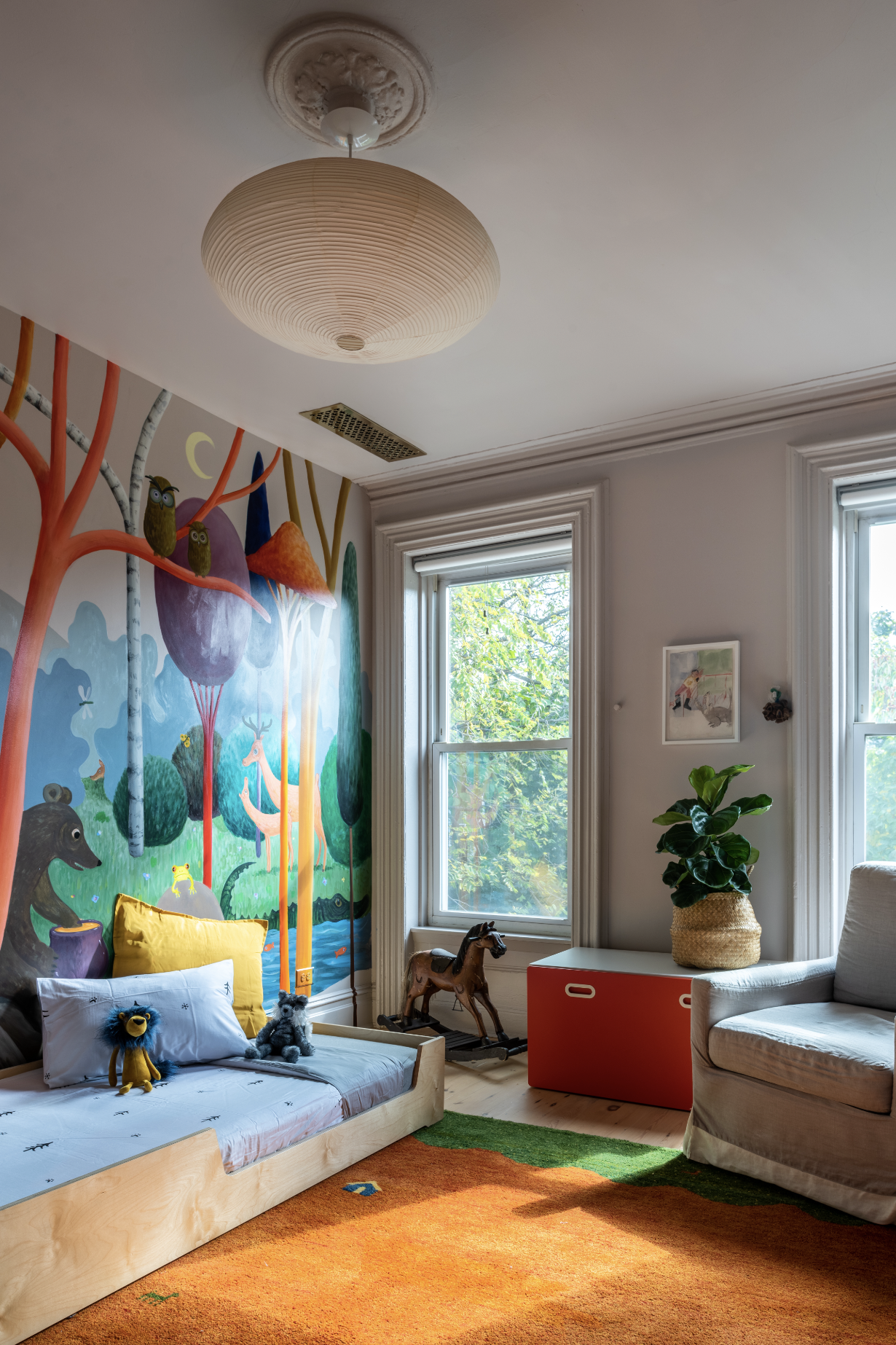

Working Together Campus
Institutional
In Progress

The Working Together Master Plan is located on 120 acres in Montgomery County, Pennsylvania. Home to a non-profit residential treatment facility, the organization’s principles became our design touchstone as we worked to create a campus that centers the occupant’s experience. The site was formerly a bastion of civic and liberal political community, a history whose continuity we sought to uphold in our plan.
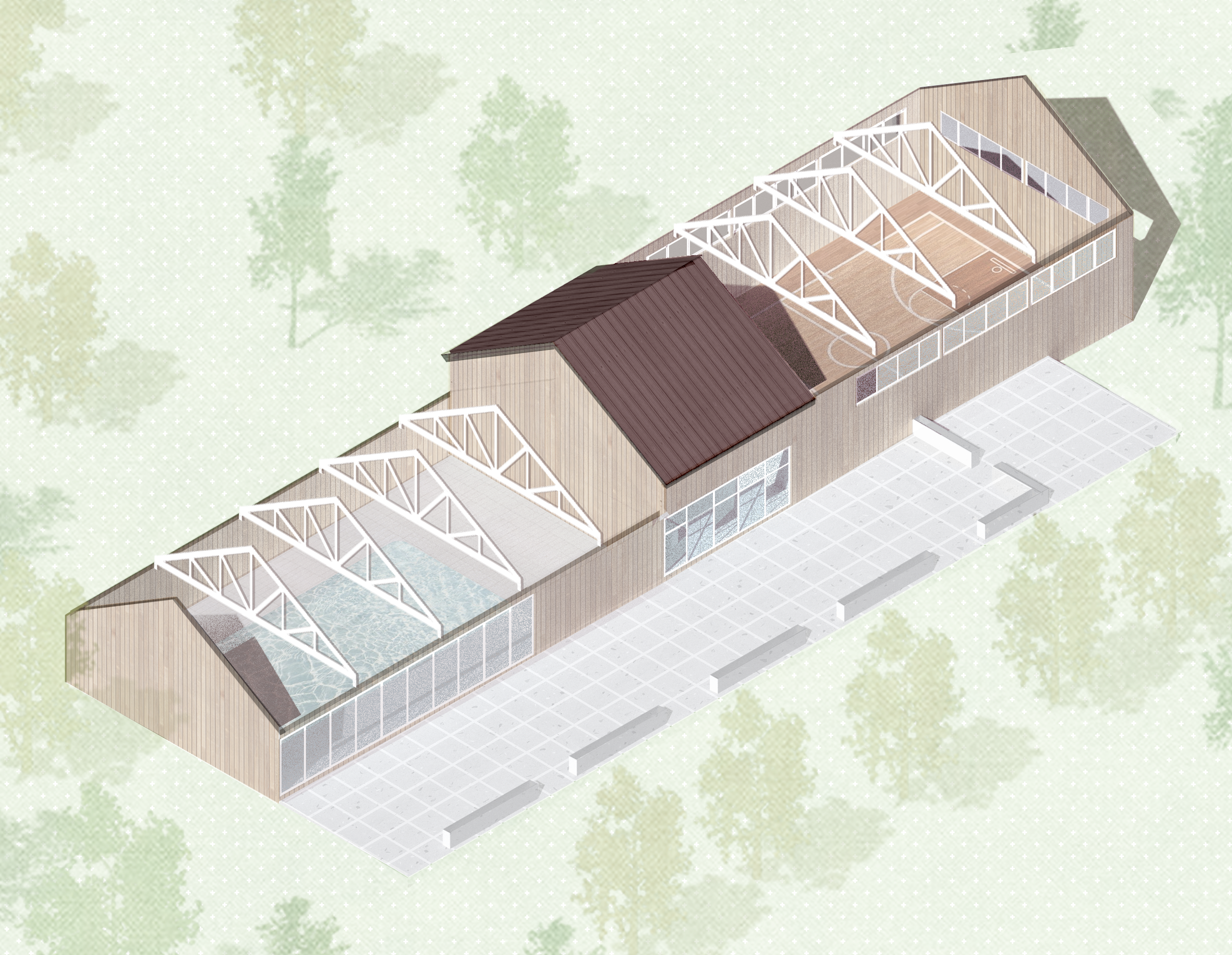
Designed as a cluster, the extensive plan carefully balances landscape with building access and adjacencies. In the process, we navigated the complexities of civic and geotechnic constraints, responding to the intent and mission of an existing land easement. The building designs include adaptive reuse and ground-up additions, and defer to the verdant landscape to help guide the relationship between public- and private-facing programs.
Existing residential halls are renovated to maximize spaciousness and privacy for both residents and staff, while also accommodating commercial uses for select buildings on the campus. Significant new structures are added to support the functions of the community, thoughtfully arranged around sycamore groves and other meaningful natural characteristics of the site. The master plan is at once intimate and expresses a sense of unity, offering the experience of home while providing a pathway to the future.
Existing residential halls are renovated to maximize spaciousness and privacy for both residents and staff, while also accommodating commercial uses for select buildings on the campus. Significant new structures are added to support the functions of the community, thoughtfully arranged around sycamore groves and other meaningful natural characteristics of the site. The master plan is at once intimate and expresses a sense of unity, offering the experience of home while providing a pathway to the future.

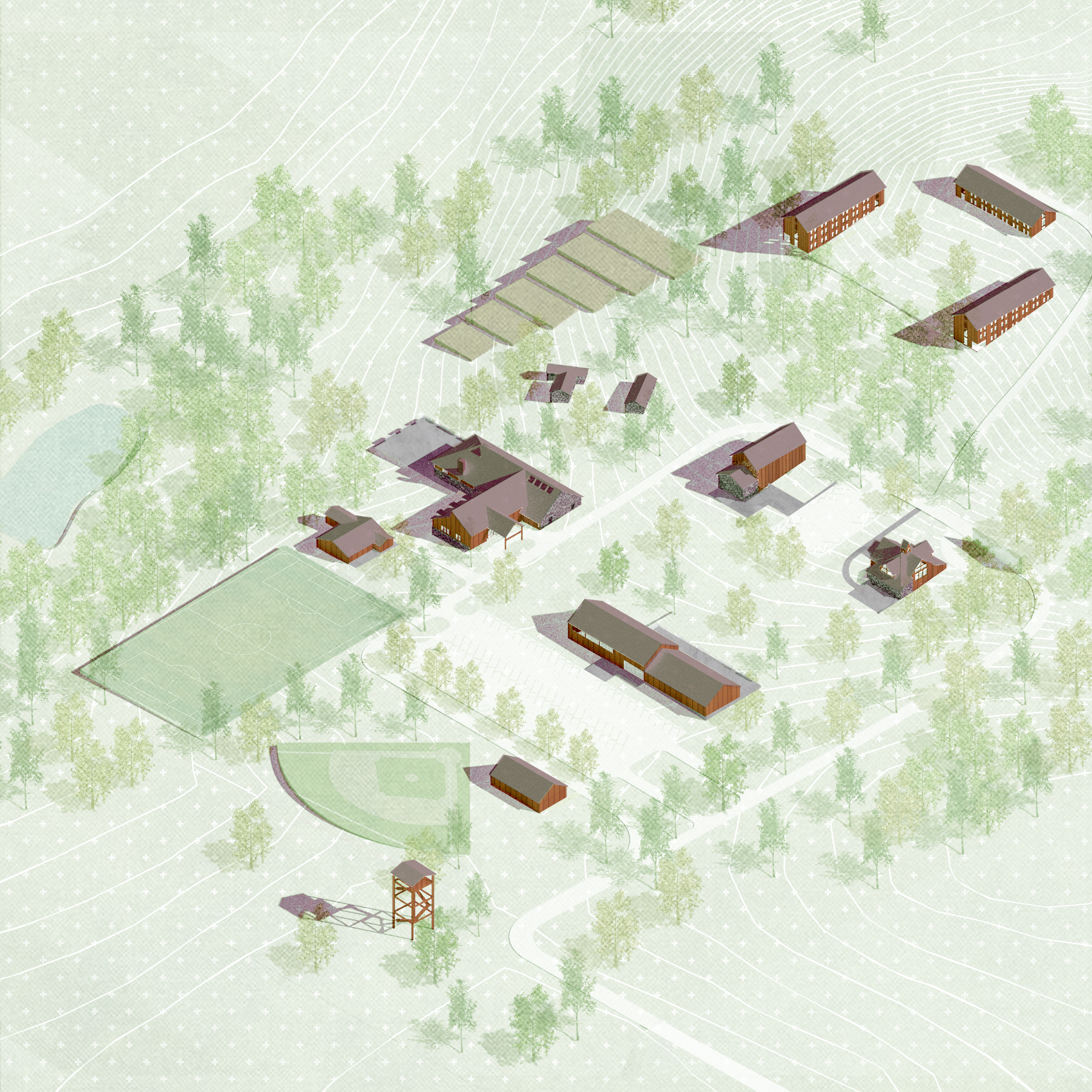
The Working Together Conference Center is part of a larger Master Plan for a non-profit residential treatment facility in Montgomery County, Pennsylvania. The ground-up building takes its cues from classic Pennsylvania barn typologies, bringing traditional materials and forms into dialogue with the surrounding structures and 120-acre landscape it resides on.
The conference center acts as the visual anchor for the campus. Utilizing a durable post and beam structure, it prioritizes light, with a series of dormer windows and a skylight ensuring that the beauty of the surrounding scenery makes its way into the spacious interiors. The building is designed with multiple programs in mind, complete with a courtyard garden and walking path cradled into the nook of the building’s bend.
All Along Project
Cultural
In Progress

The All Along Project is a feminist architectural intervention in the urban environment. As a multi-sited installation, the project uses existing public green infrastructure to honor the work of women whose contributions have historically been overshadowed or erased, but whose impact has been here all along.

The project provides parklets and greenstreets with discreet signage and micro-installations, transforming unnamed public spaces into monuments to the women who have shaped our communities. Our extensive research and planning process brought us into conversation with local leaders, archivists, organizers, developers, public representatives, and other designers. The resulting, imagined system of monument-markers is at once a wayfinding program, and a catalog of changemaking women.


Each marker is designed to easily embed into existing infrastructures. A digital interface brings longevity to the in situ experience, expanding on the historical resonances and creating additional opportunities for participation around each informational interaction.
The project is currently in development in New York City. Replicable to other geographies, its ultimate goal is to re-route our local histories toward a more inclusive map of community and those who have shaped it.



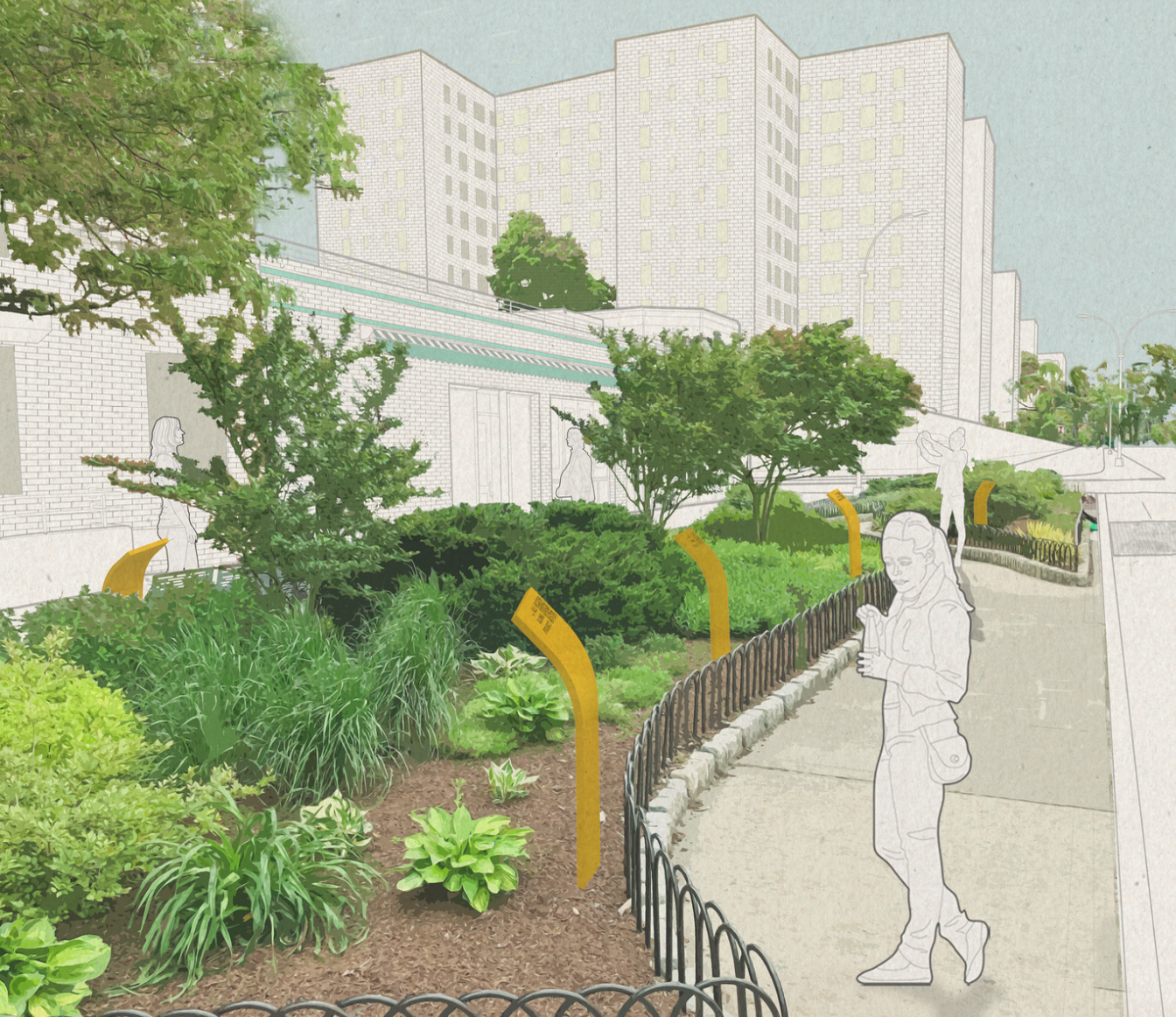
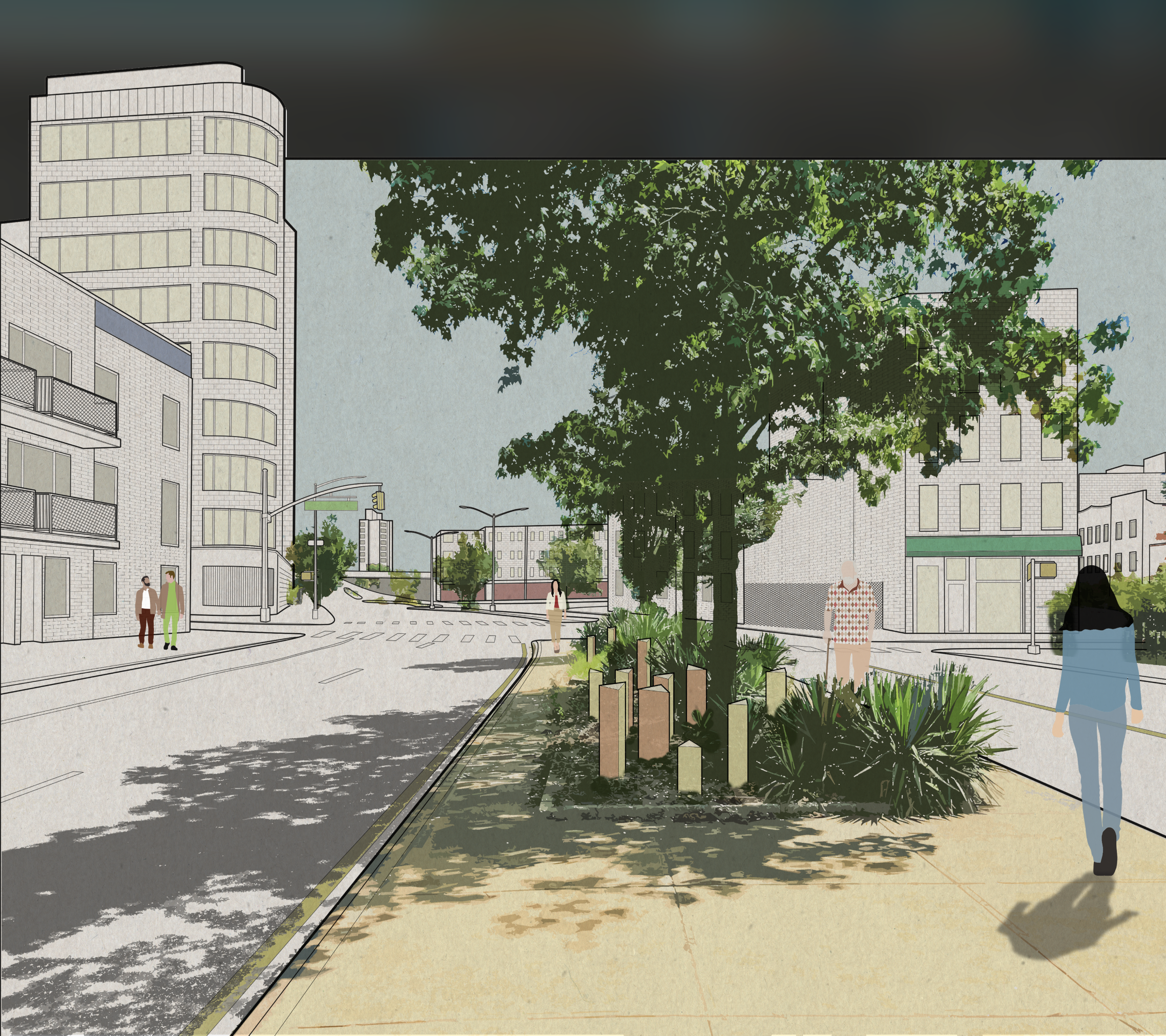


Greenpoint Townhouse
Residential
Complete 2023

The Greenpoint Townhouse is a study in reconciling an active, itinerant lifestyle with the rooting sensibilities of home. Our design prioritizes utility and the marriage of Brooklyn and Swedish aesthetics, which maximizes privacy and family space above a retail site on the lower floor of the property.
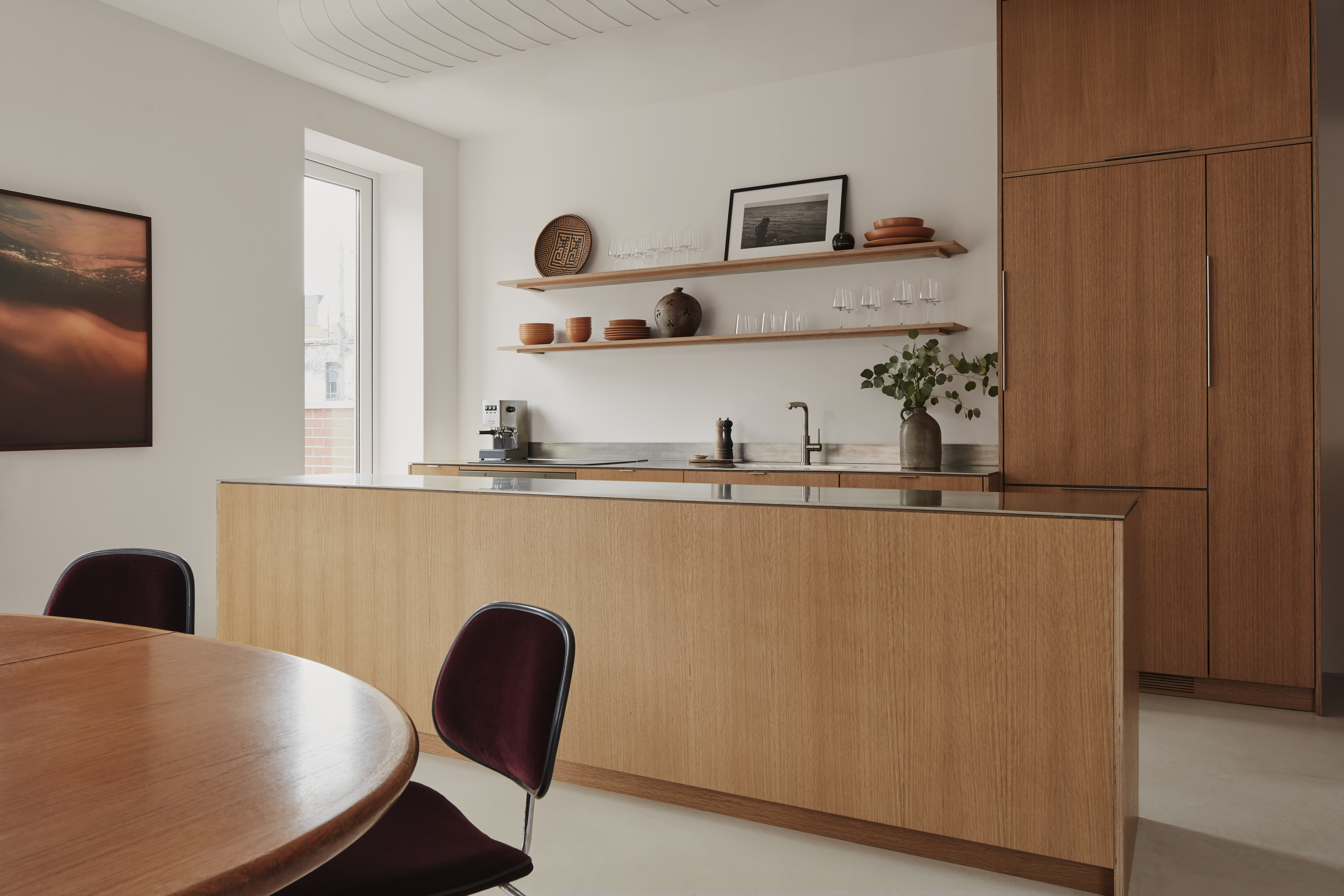
Home to a family who splits their time between Stockholm and New York City, our renovation combines a two-family residential space into an expansive, three-story upper duplex. The design preserves the commercial space and four-car garage on the building’s lower level, with the upper living areas added as an extension onto a patio above the garage. We repointed and freshened up the exterior facade, and made energy efficient upgrades throughout. We added a stand-out, maroon color-blocked bathroom for a dash of boldness to the overall palette.
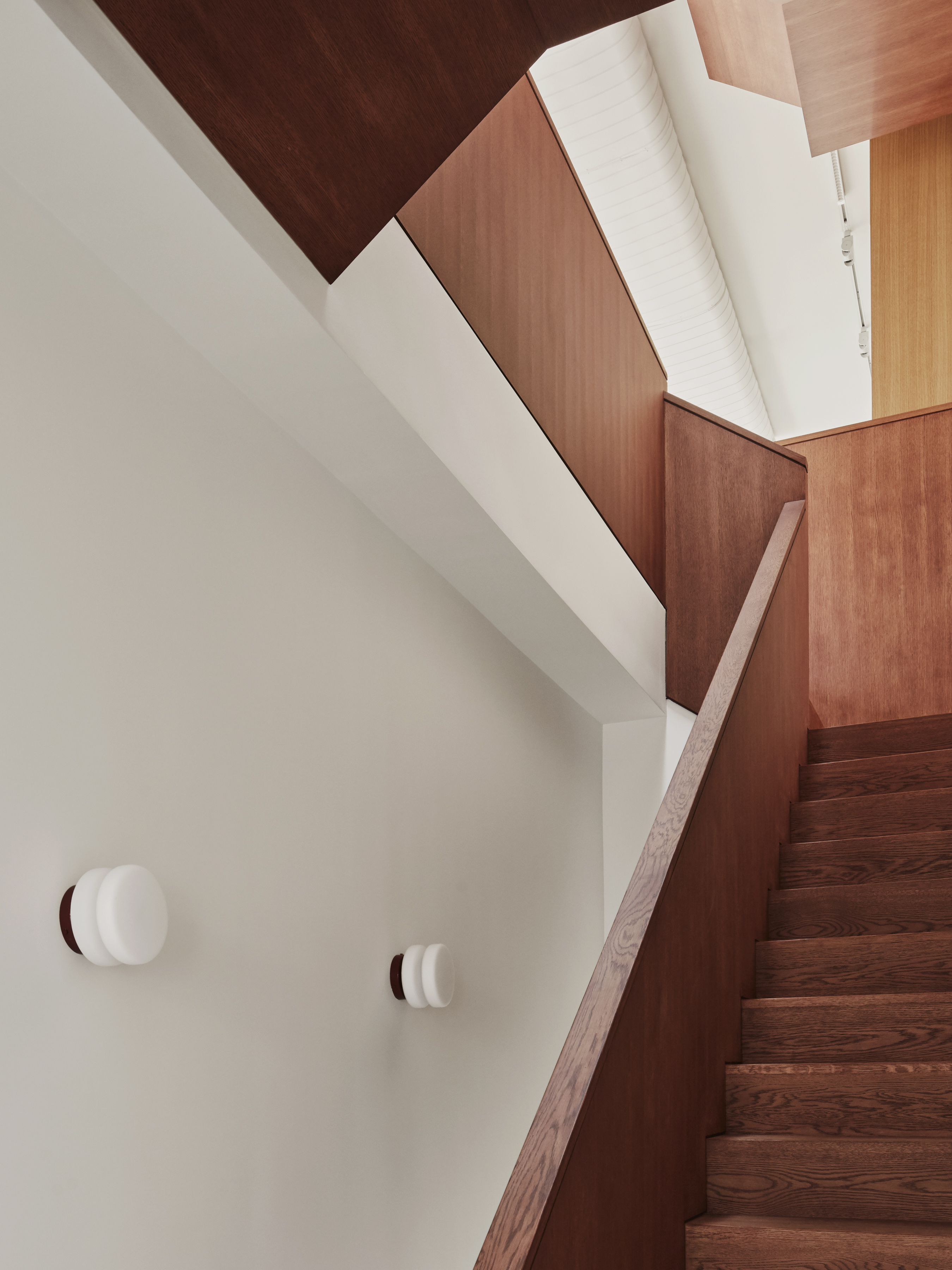
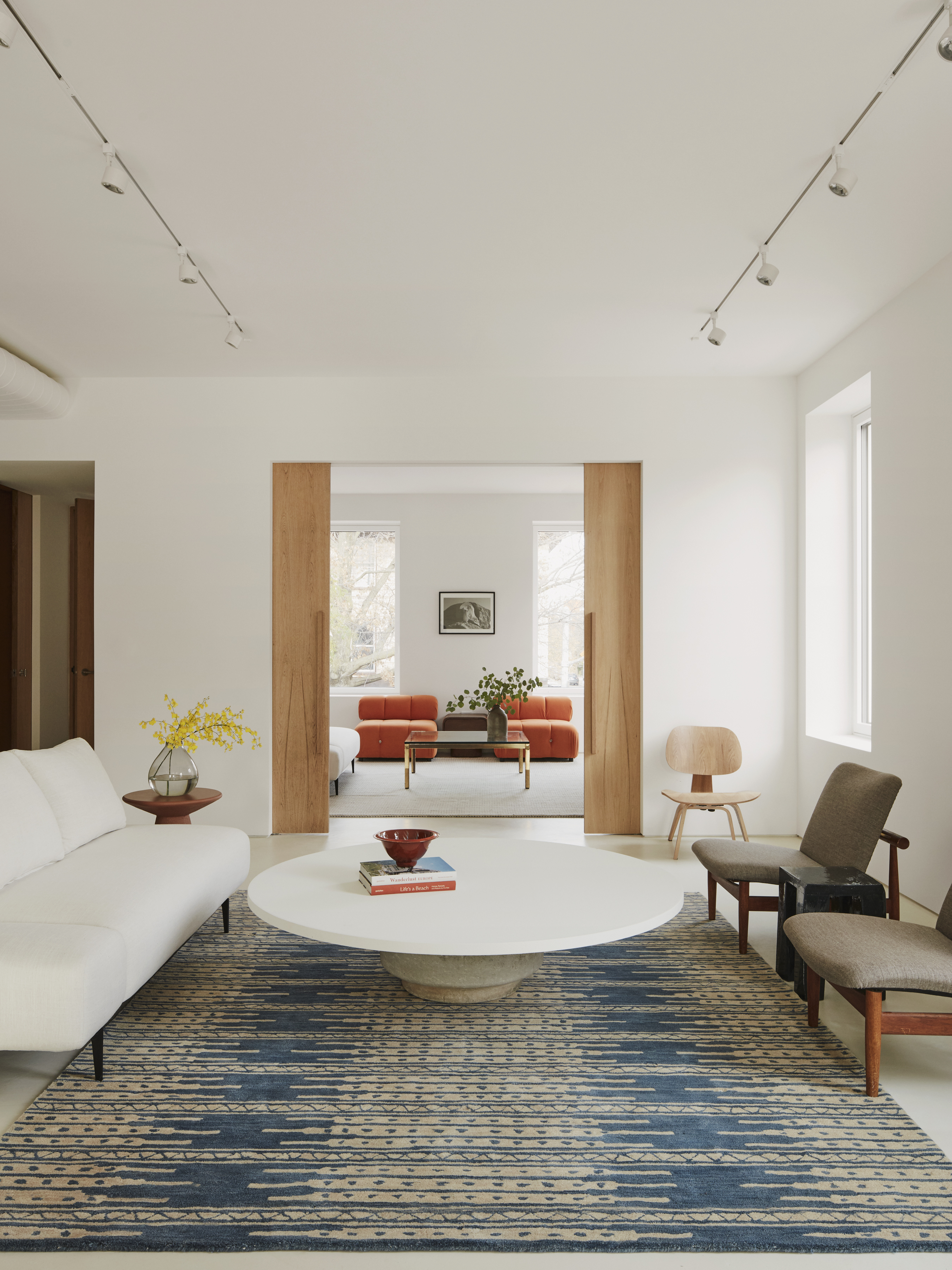
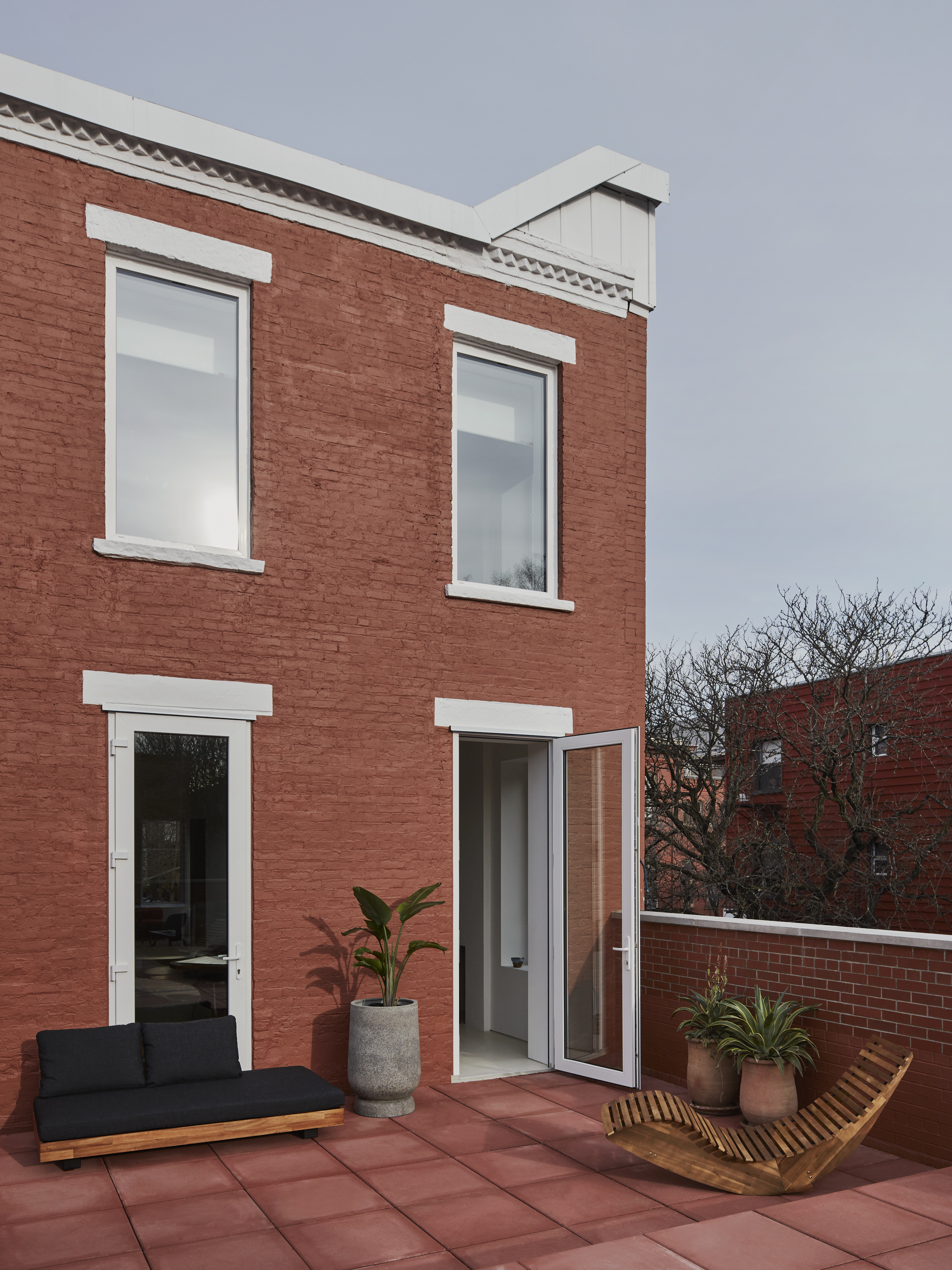
All three floors of the home are connected by a custom, geometric wooden stairwell. It serves as a backbone to the home, sculpturally flowing between each space. The stair plays off the kitchen’s warm wooden casework to create a sense of continuity between levels, meanwhile creating a functional lightwell between the top-floor skylight all the way down to the ground-floor entrance.
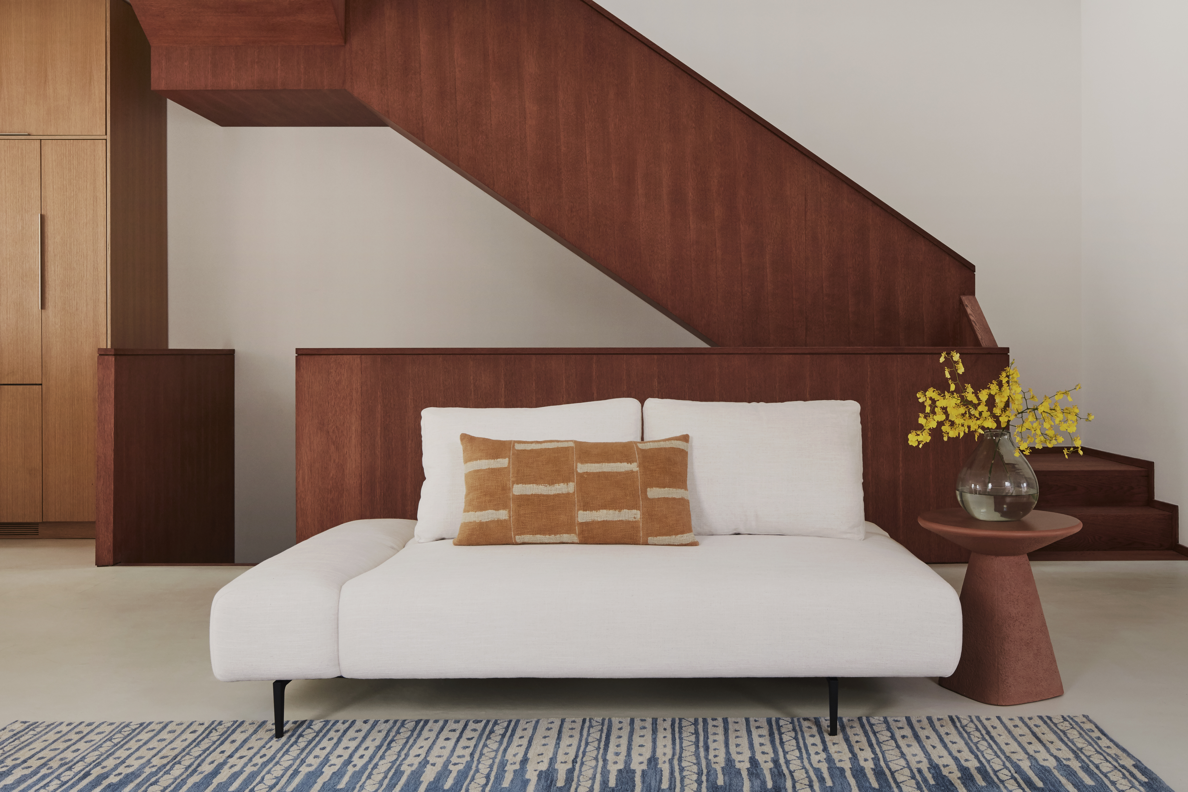

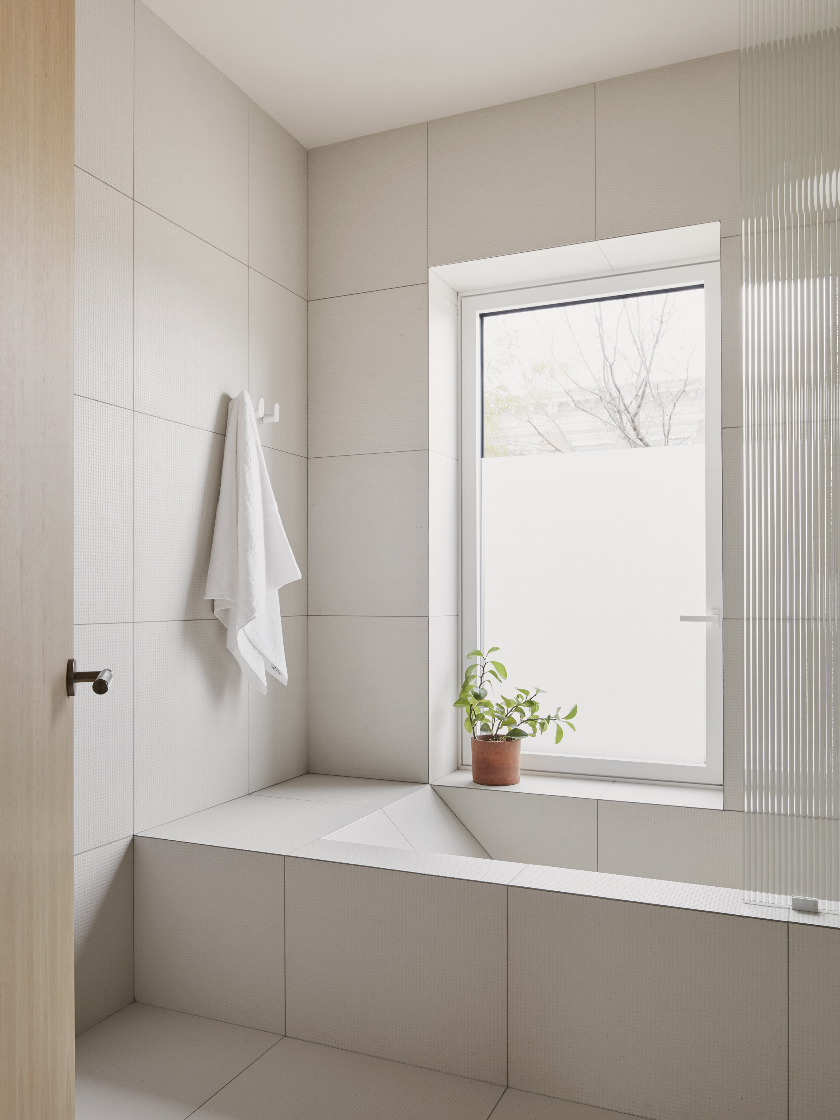
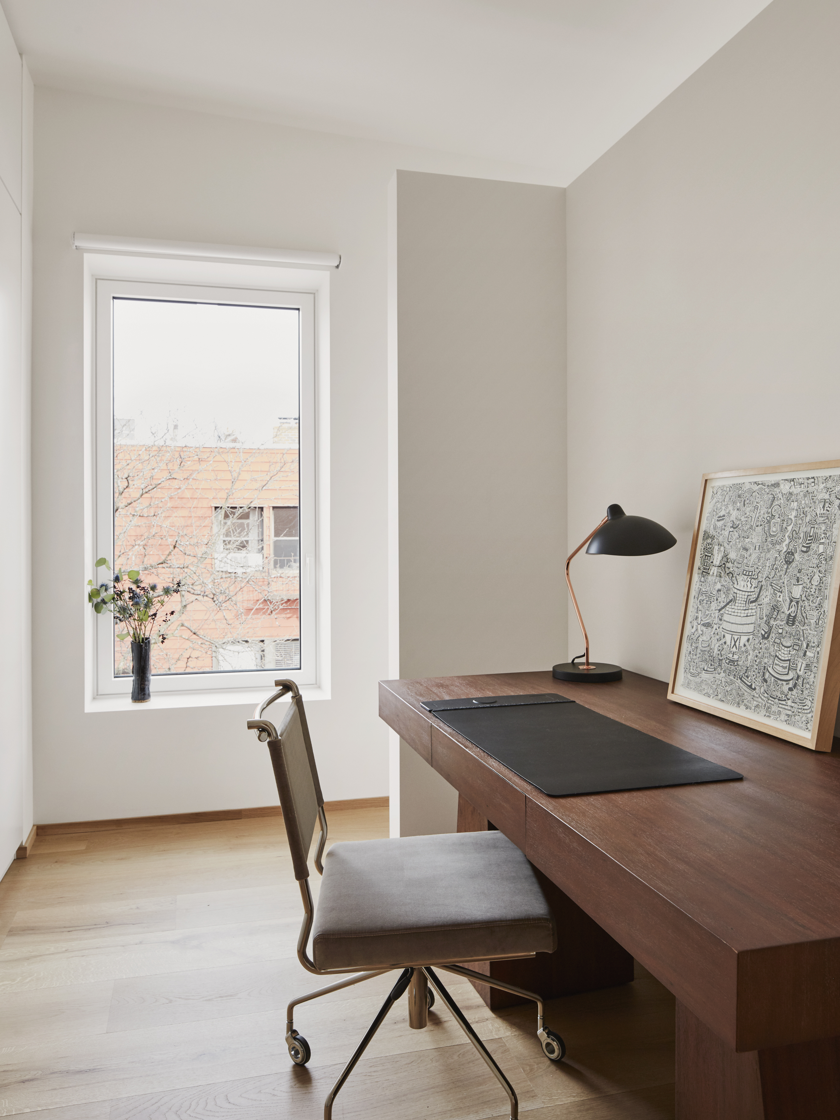

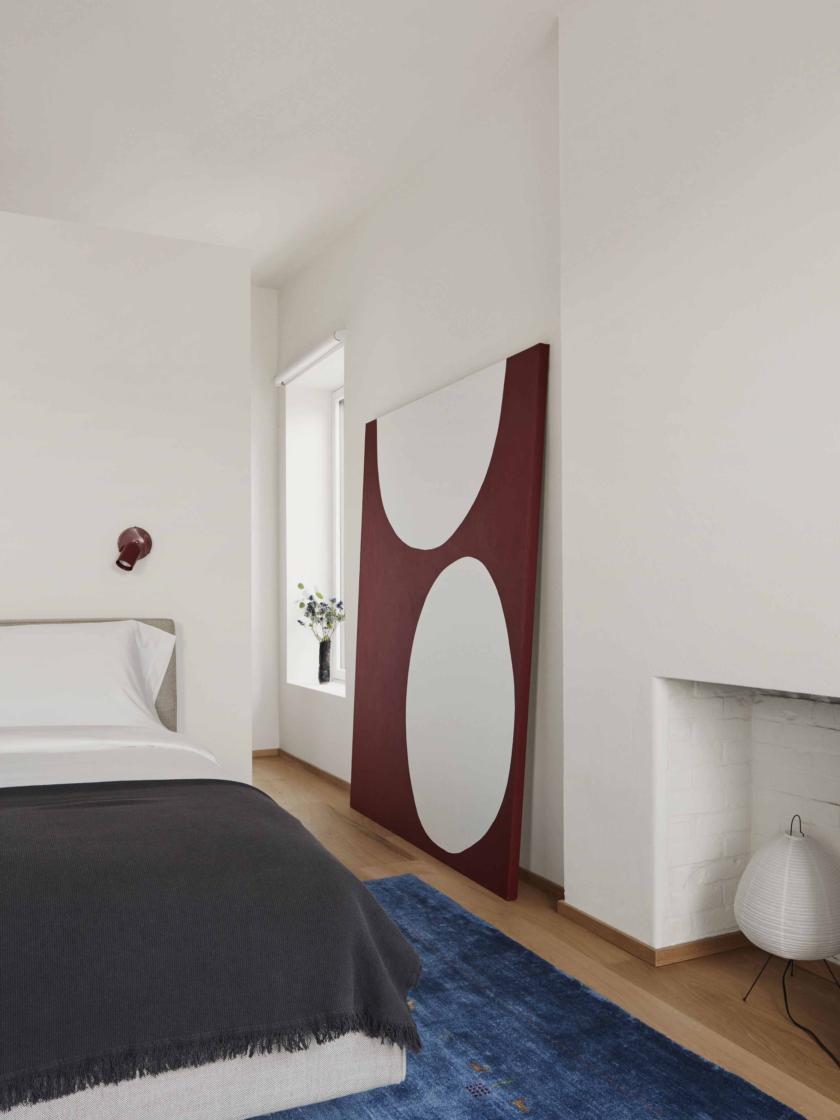
Chelsea Townhouse
Residential
Complete 2019
With aanda architects
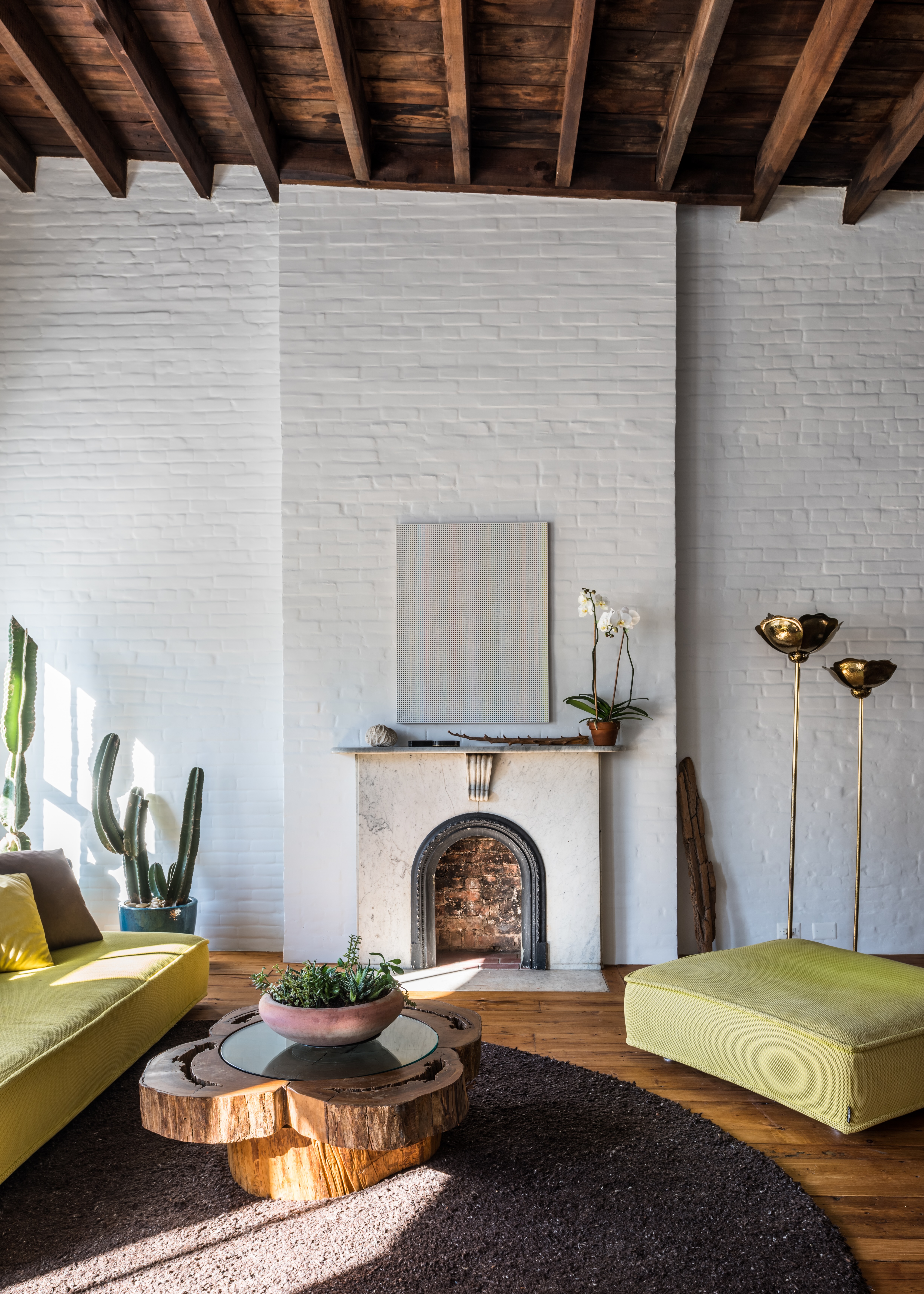
The Chelsea Townhouse unites two, floor-through apartments for an art-industry couple. Embracing the historical charm of the property's original loft characteristics, we blended gallery-like sensibilities with striking, patina-friendly materials to create a home of warmth and artistry.
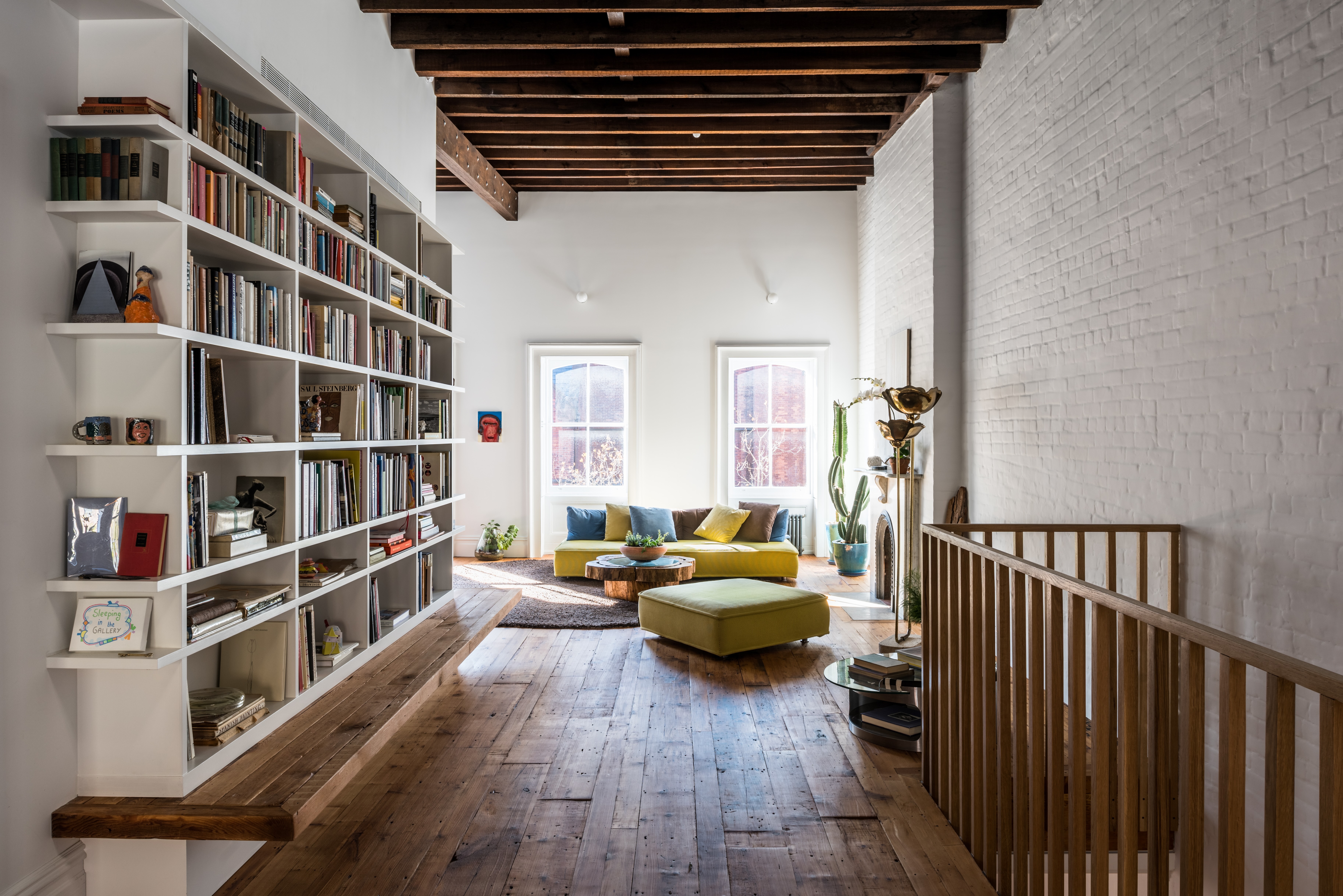
The top level features a spacious living area, flooded with natural light thanks to large windows and skylights. High ceilings with warm, stained-wood beams frame the area’s white walls, providing a blank canvas to showcase the client’s extensive art collection. Mimicking gallery strategies, we installed wall-wash lighting to create a smooth, illuminated backdrop for the artworks. A built-in, wall-height shelf hugs the entirety of one loft wall, with an integrated reading bench that skirts around it. Custom-designed for the room, this storage solution is also an opportunity for showcasing sculptural works from the owners’ collection. These details welcome additional moments of gathering, creating new programs within the large, open floor plan.
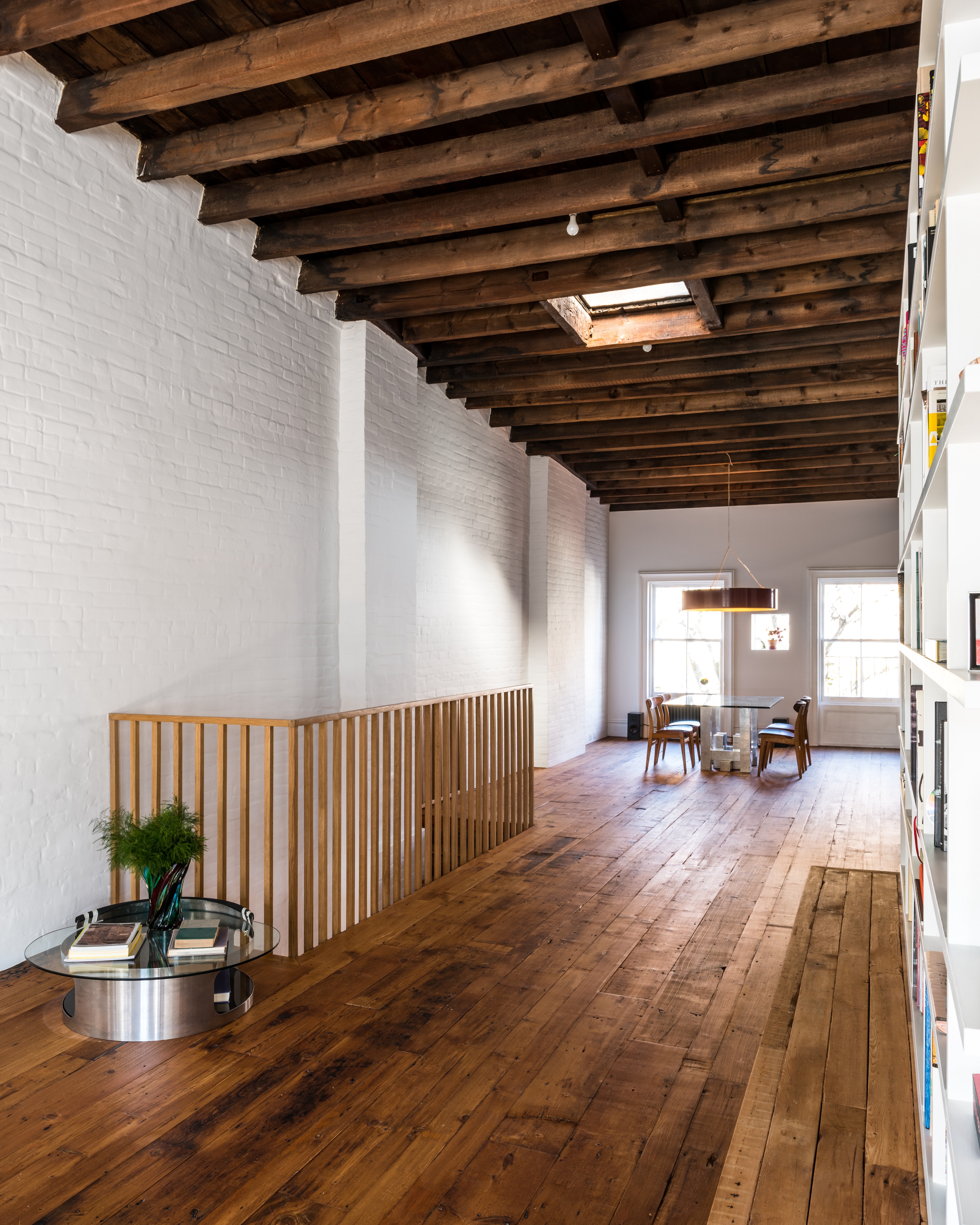
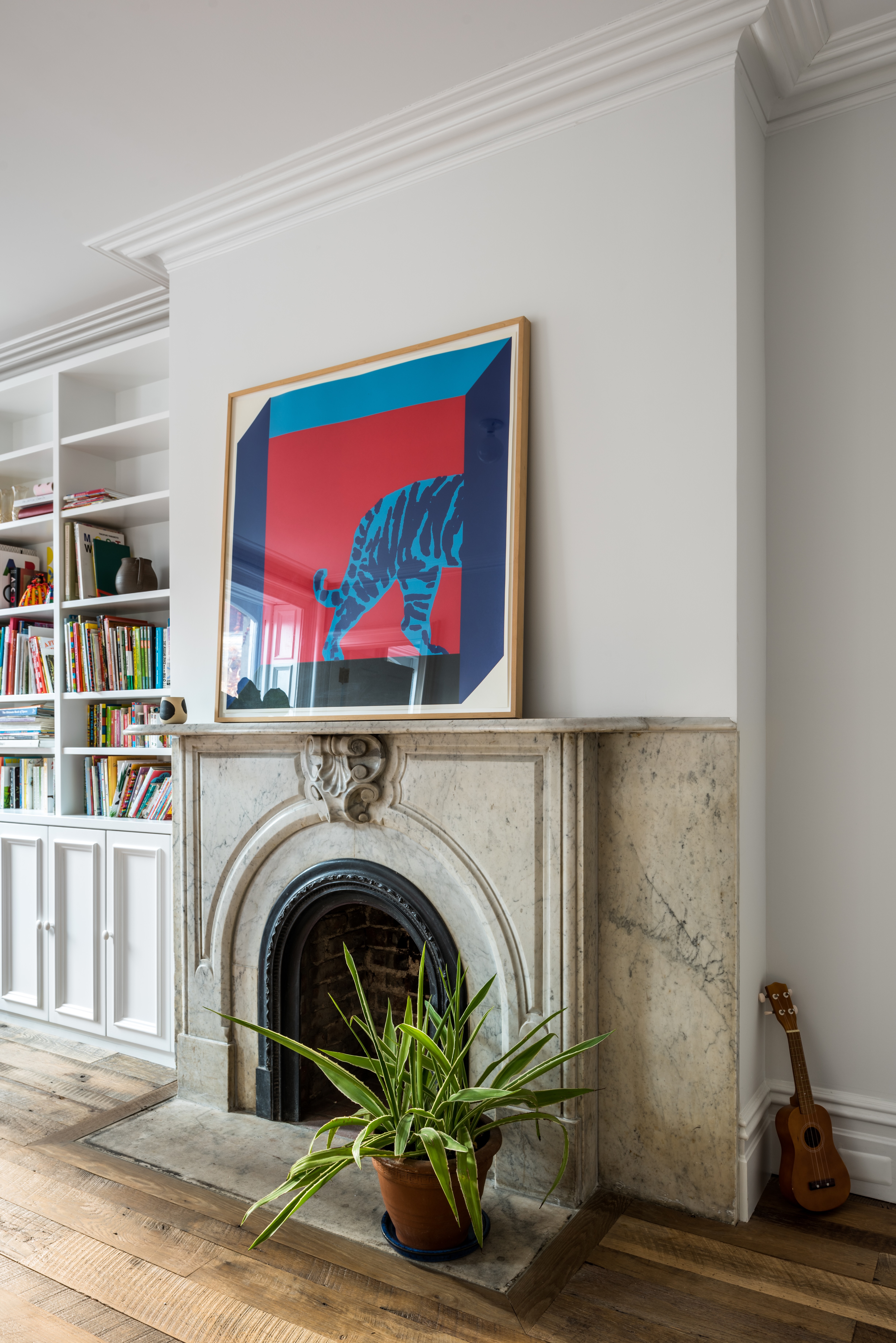
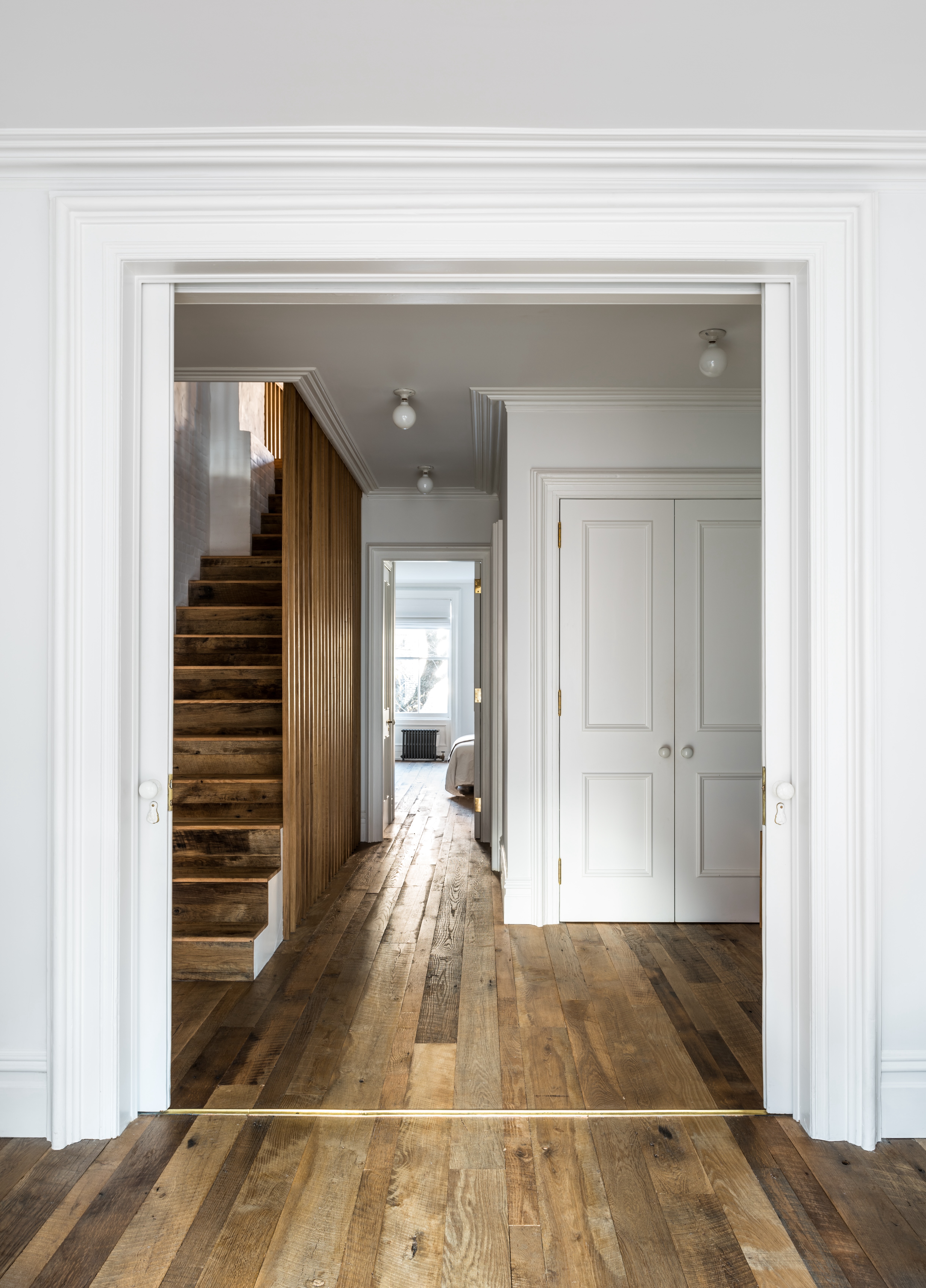
A custom, open stairwell transitions the communal spaces to the lower level, housing two bedrooms and an expansive kitchen. Richly stained, exposed wooden ceiling beams complement a friendly, low-maintenance brass countertop, whose patina only adds to its character over time. The sultry materials juxtapose sleek, modern indigo cabinetry.
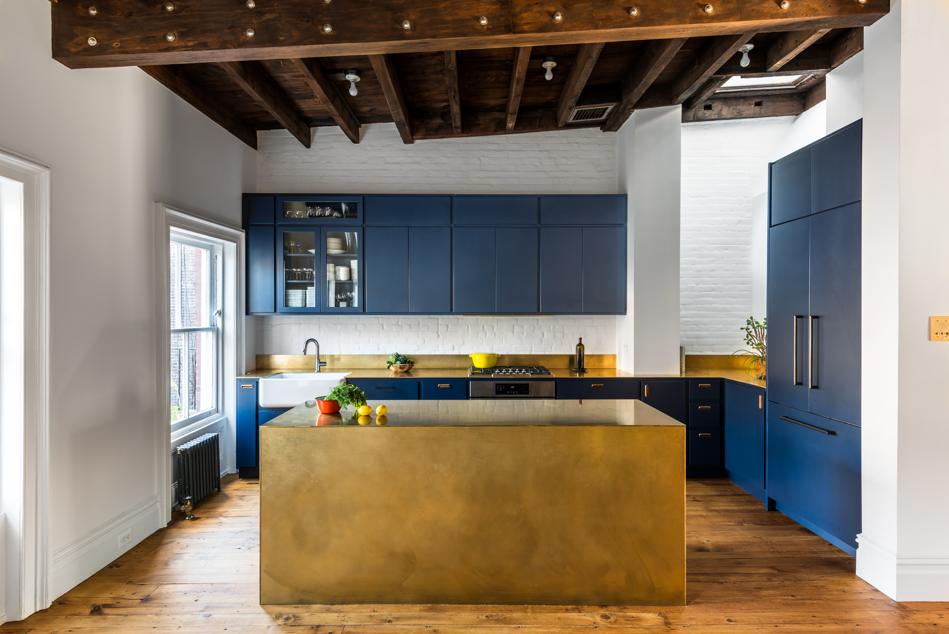
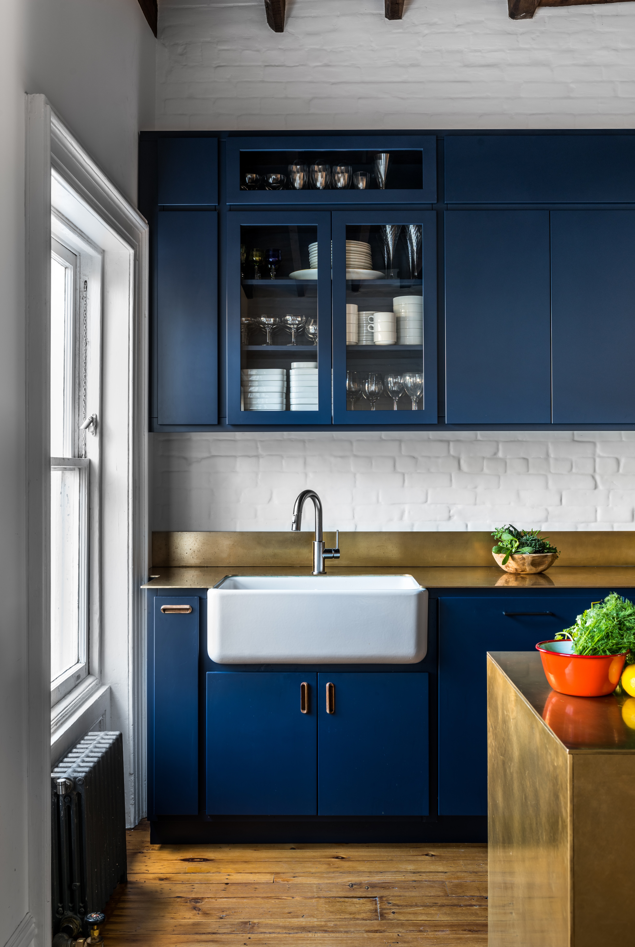
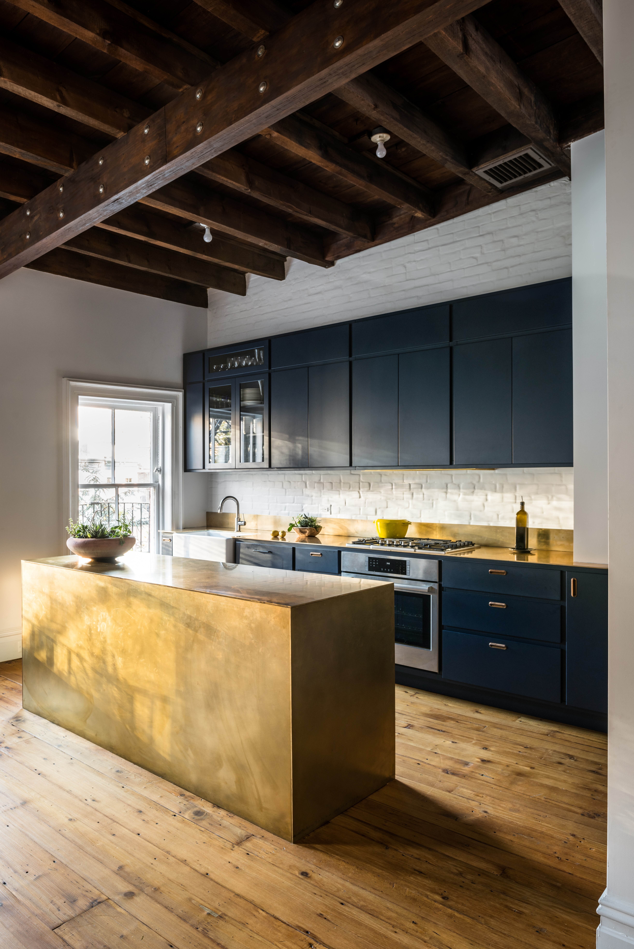
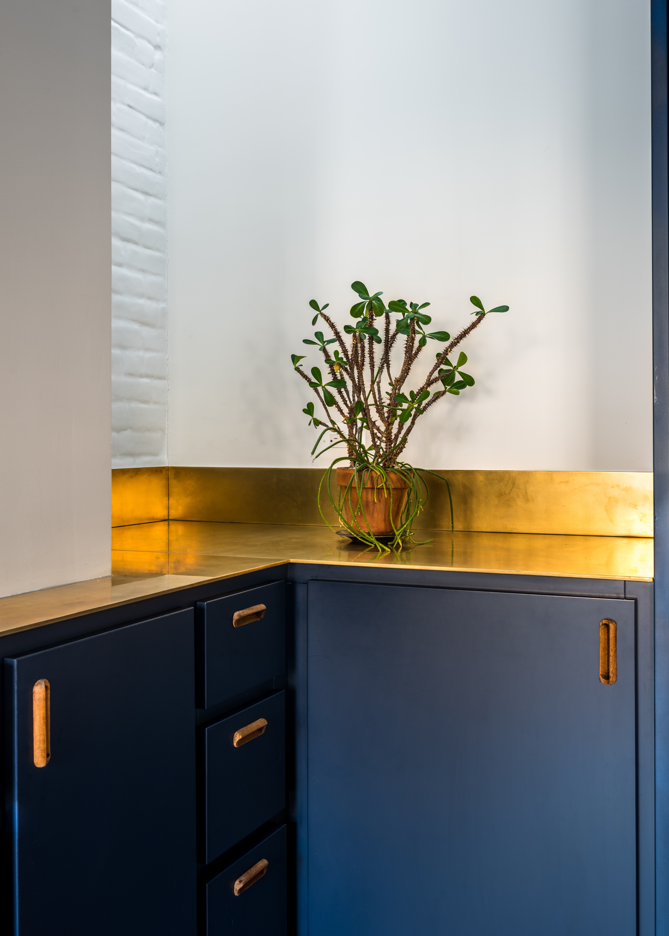
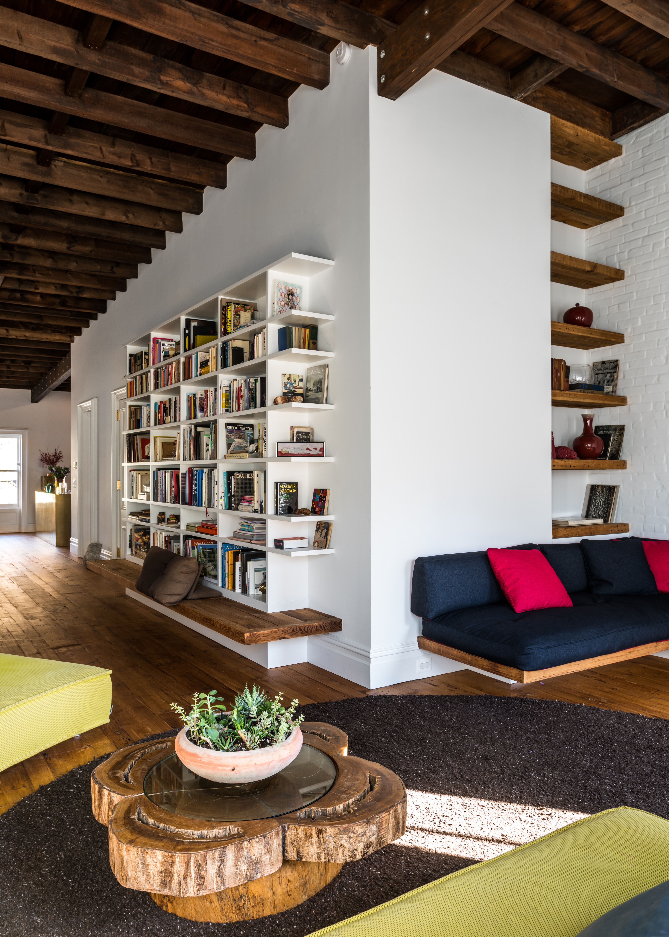
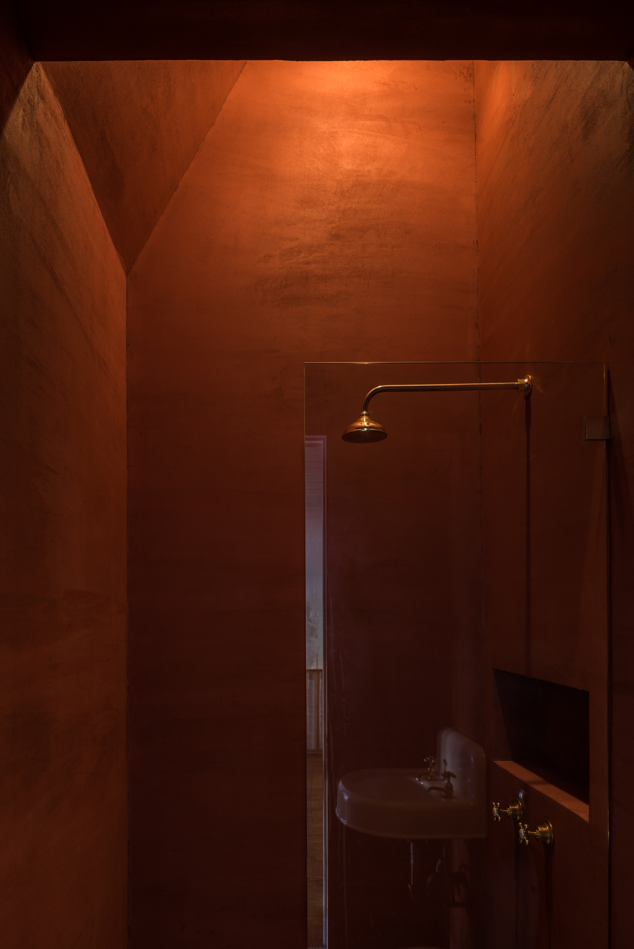
Heights Casino
Cultural
In Progress
 Historic Photograph circa 1905
Historic Photograph circa 1905Heights Casino is an historic social and recreational club located in Brooklyn Heights. Our transformative proposed renovations of the 1904 building have required navigating the creative limitations of its landmark, while fully respecting and deferring to its existing community and architectural integrity. In the process, we struck a delicate balance of preservation and innovation, protecting the building’s historic exterior while maximizing efficiency and enjoyment for all users, from front- to back-of-house.

Cross Sections
Heights Casino owes its complexity of operations to its various fitness facilities, tennis and squash courts, banquet halls and fine dining amenities, and private meeting rooms. We engaged stakeholders and users in a thorough interviewing process, learning about the flow and functionality needs of staff, employees, guests, and the board across each space and program.
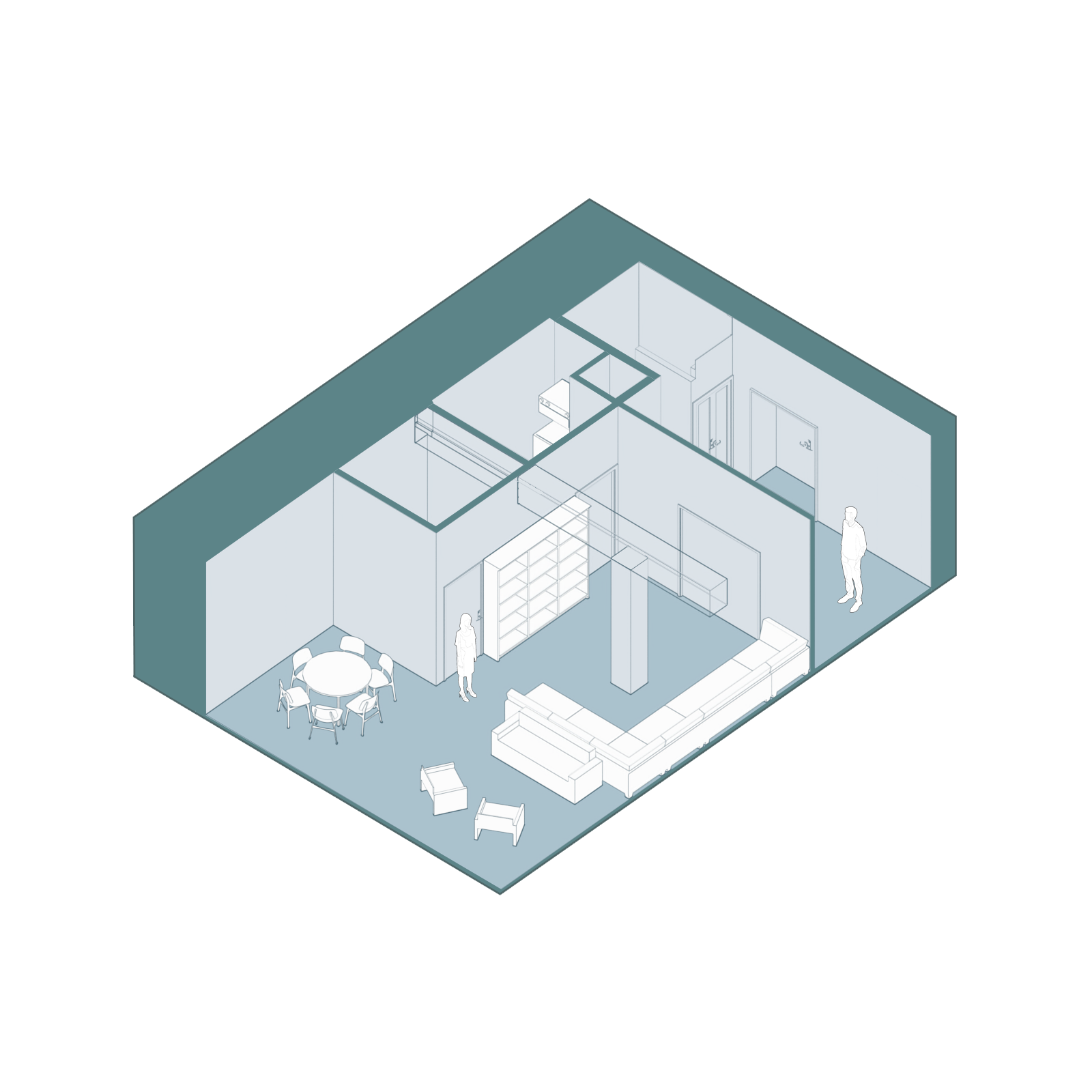
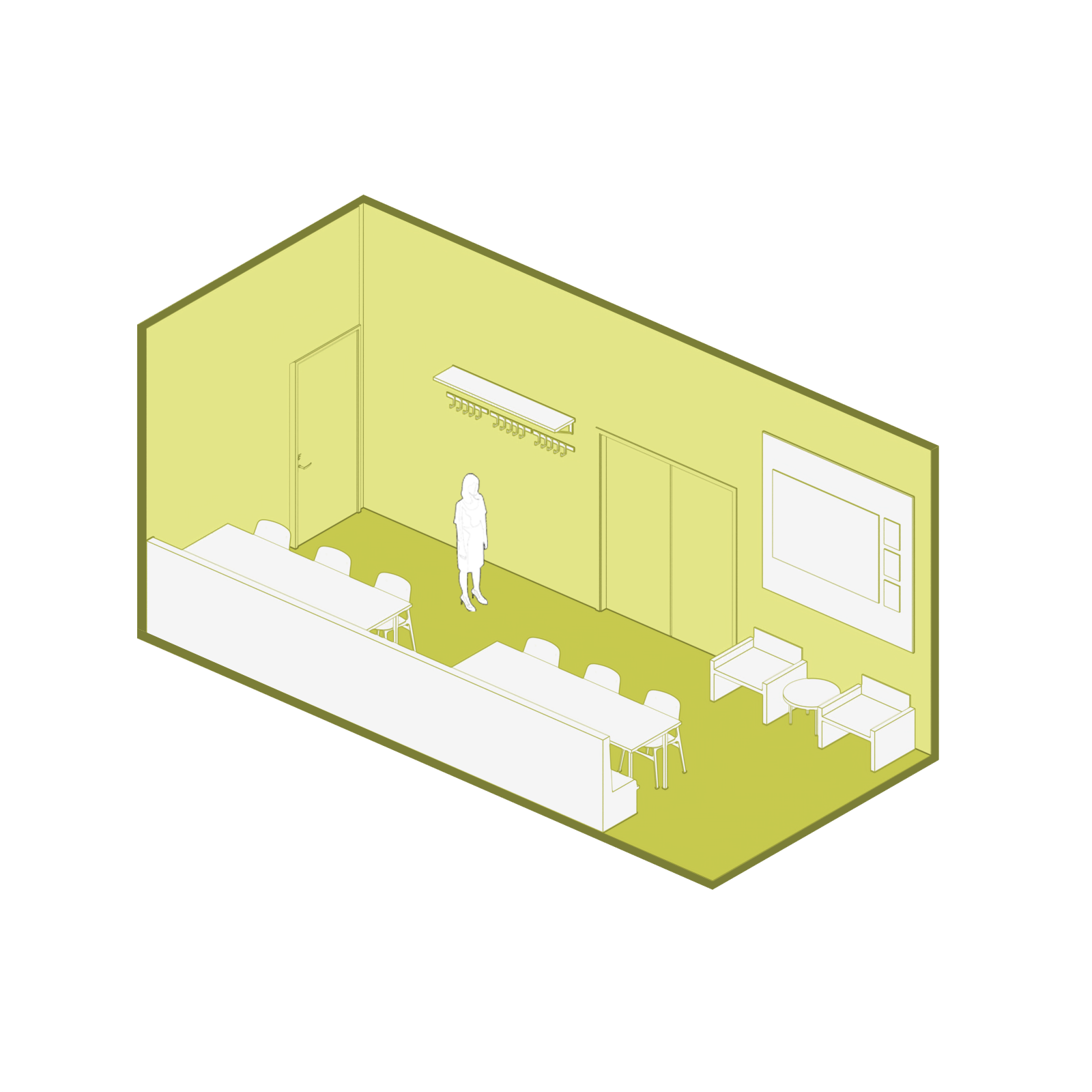
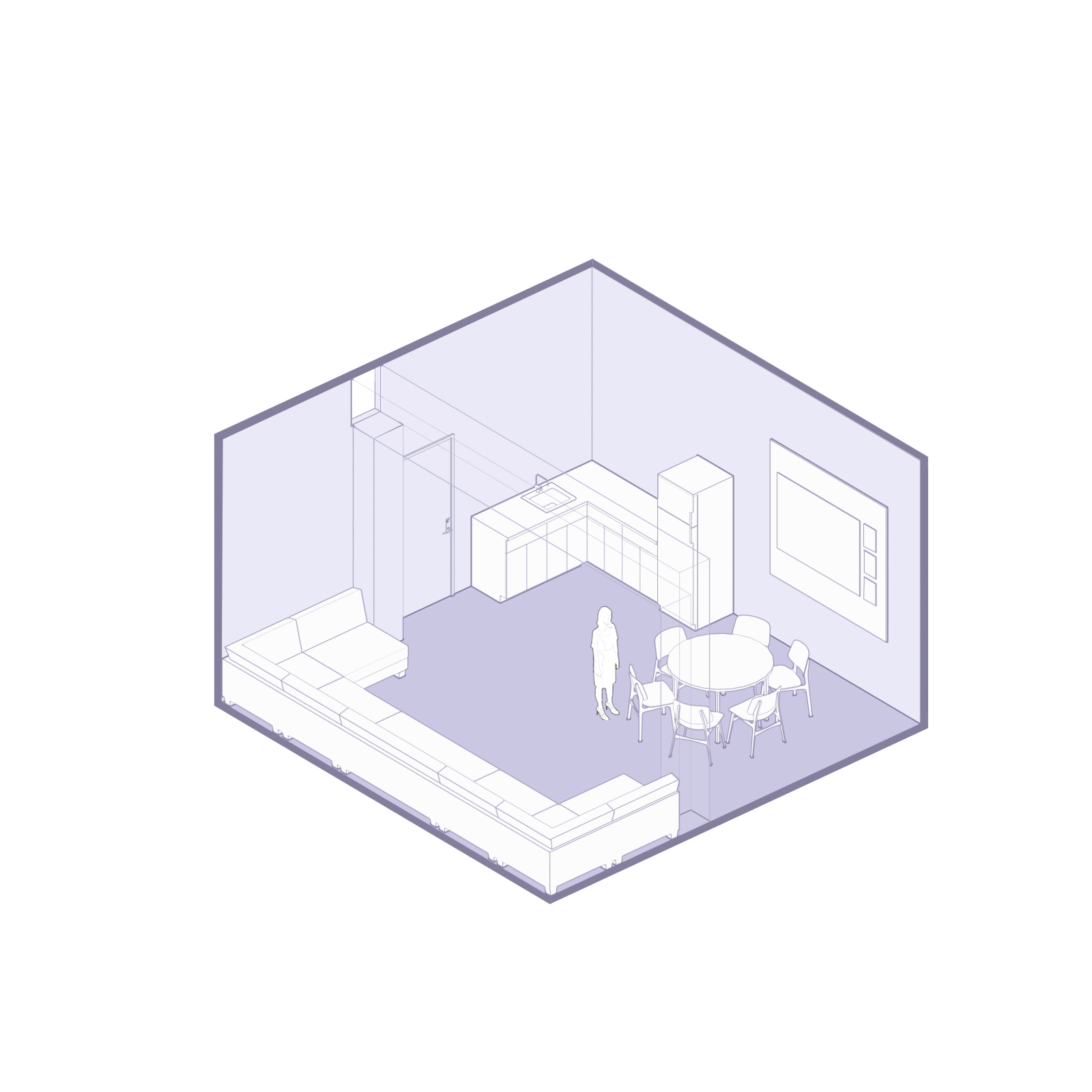
Advocating for reorganized, modernized staff spaces has allowed us to reconfigure the floorplan to everyone’s advantage. Strategic internal relocations and expansions address members’ areas that were originally added into the layout as an afterthought, updating them into intentionally designed rooms with effective adjacencies to back-of-house spaces. The redesign strategy also lends to infilled mezzanines, which in turn will provide additional staff areas while also accommodating new sites for facilities and private rooms. The ultimate redesign is a sweeping, yet subtly experienced reconfiguration that uses expansions and constraints to establish social intimacy, easy enjoyment of facilities, and efficiency throughout.
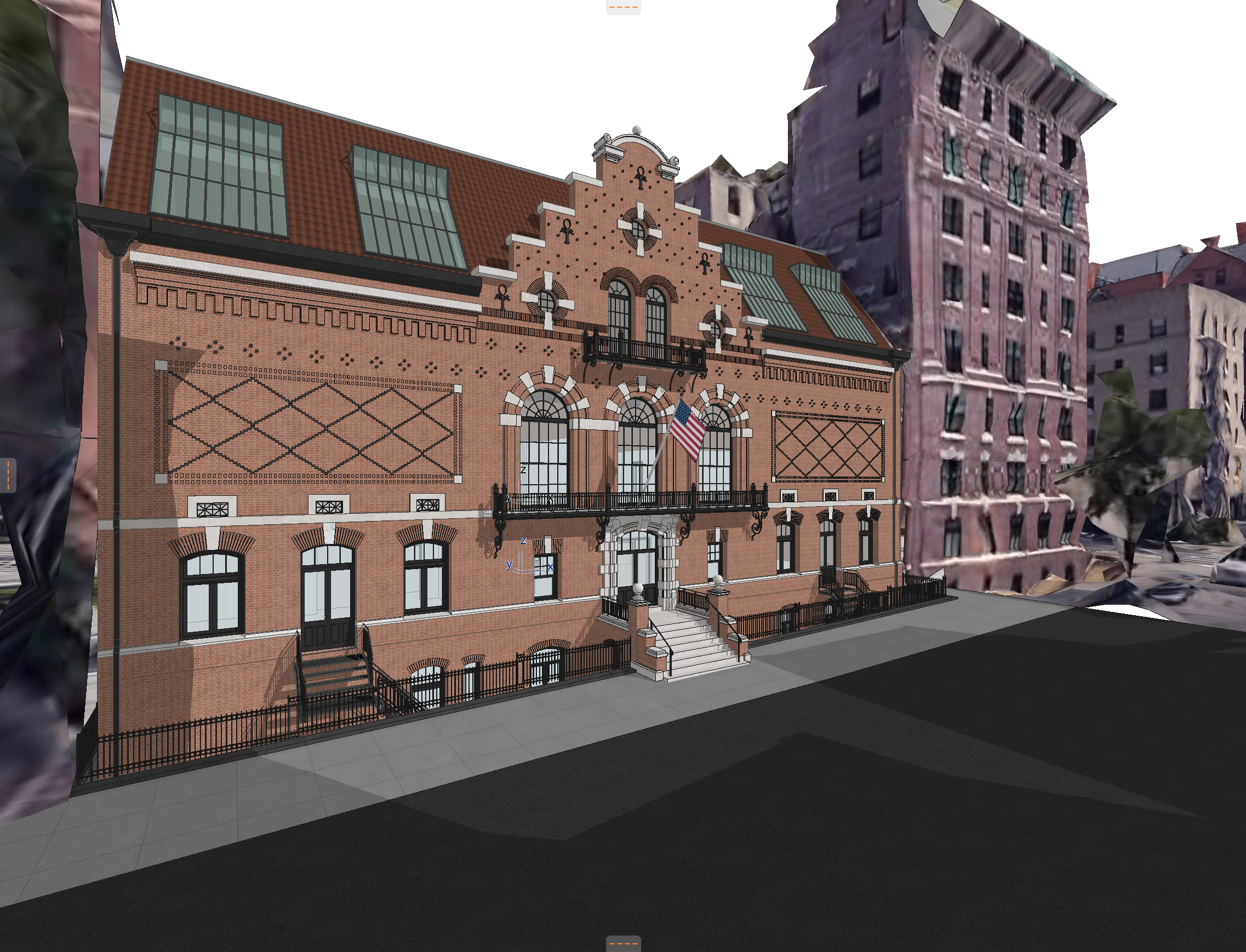
Williamsburg Townhouse
Residential
Complete 2023
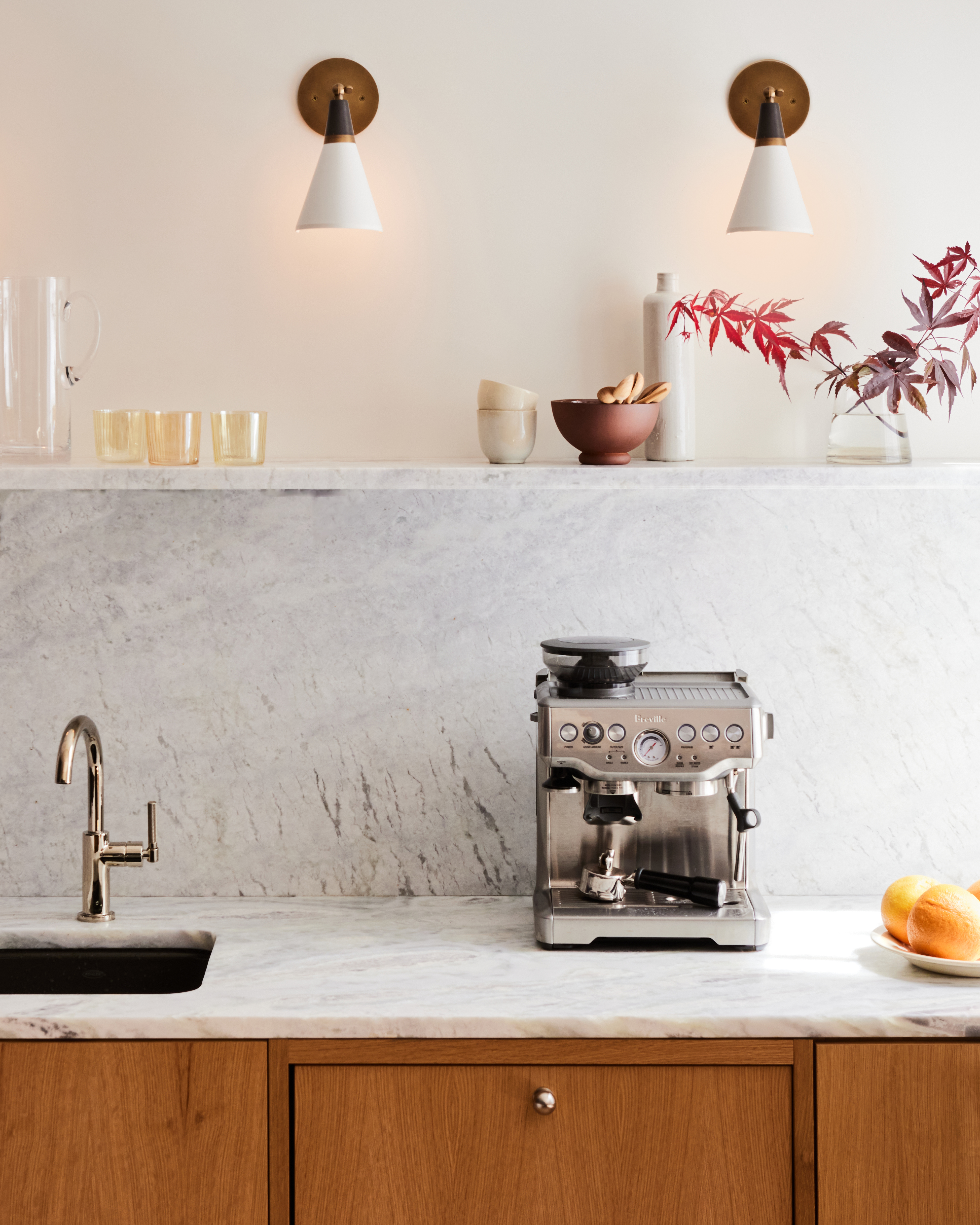 Our transformation of the Williamsburg Townhouse residence brought warmth into a once-sterile, newly developed property. Through selective renovations and custom built-ins, we reintroduced the client’s character into their spacious new family home.
Our transformation of the Williamsburg Townhouse residence brought warmth into a once-sterile, newly developed property. Through selective renovations and custom built-ins, we reintroduced the client’s character into their spacious new family home. 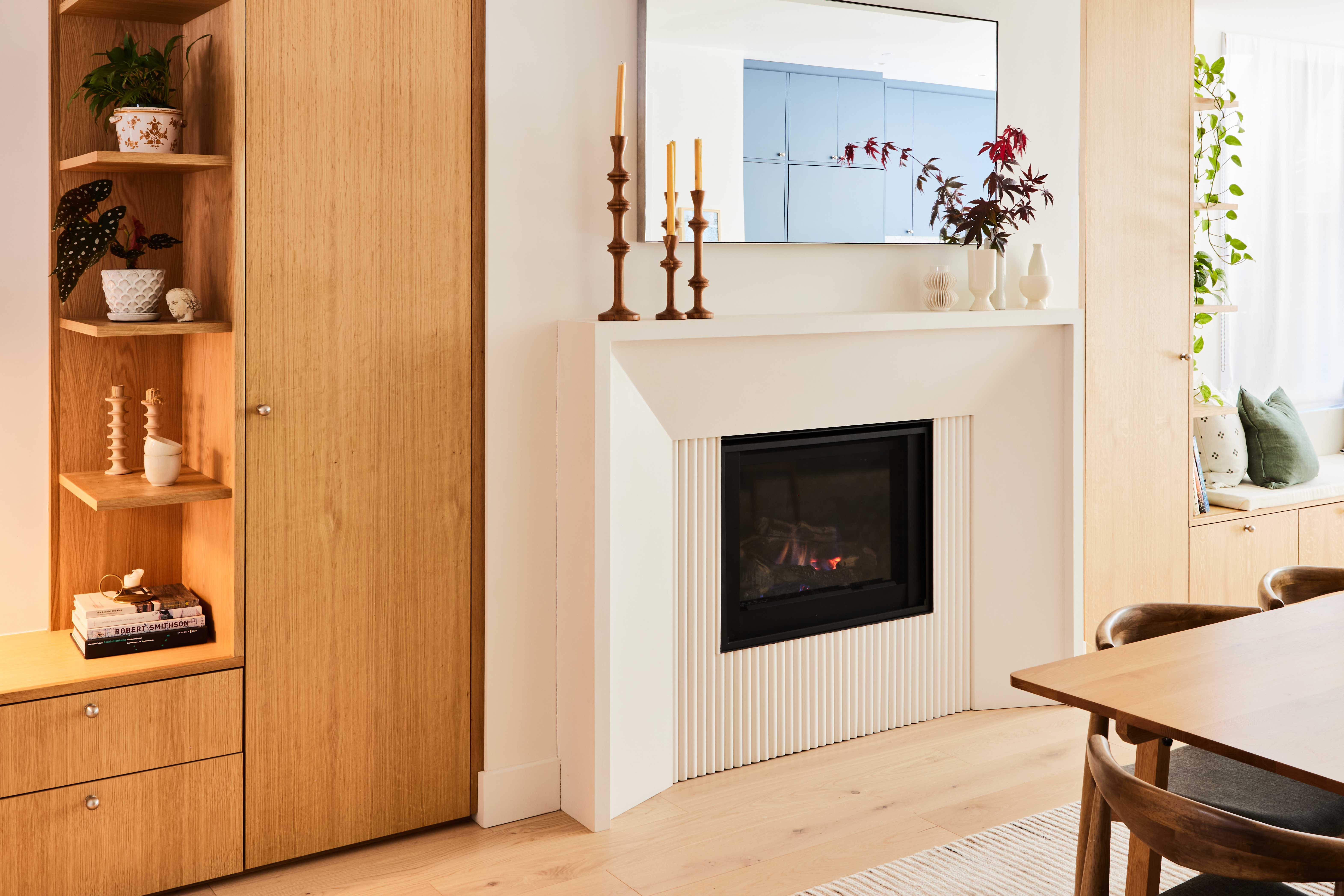
A new vestibule features custom casework to house storage for clothing, shoes, and other daily essentials. The brightly finished wood and varying door sizes add a sense of visual intrigue to the practical designs. This built-in wall storage extends into the living area, where smaller inset shelves and integrated seating provide space for decorative displays, and invite moments of gathering and rest. Nestled between the casework is a custom-designed, eggshell-white cast stone fireplace. Its modern mantle, characterized by clean geometric lines, roots the open lounge-kitchen concept.

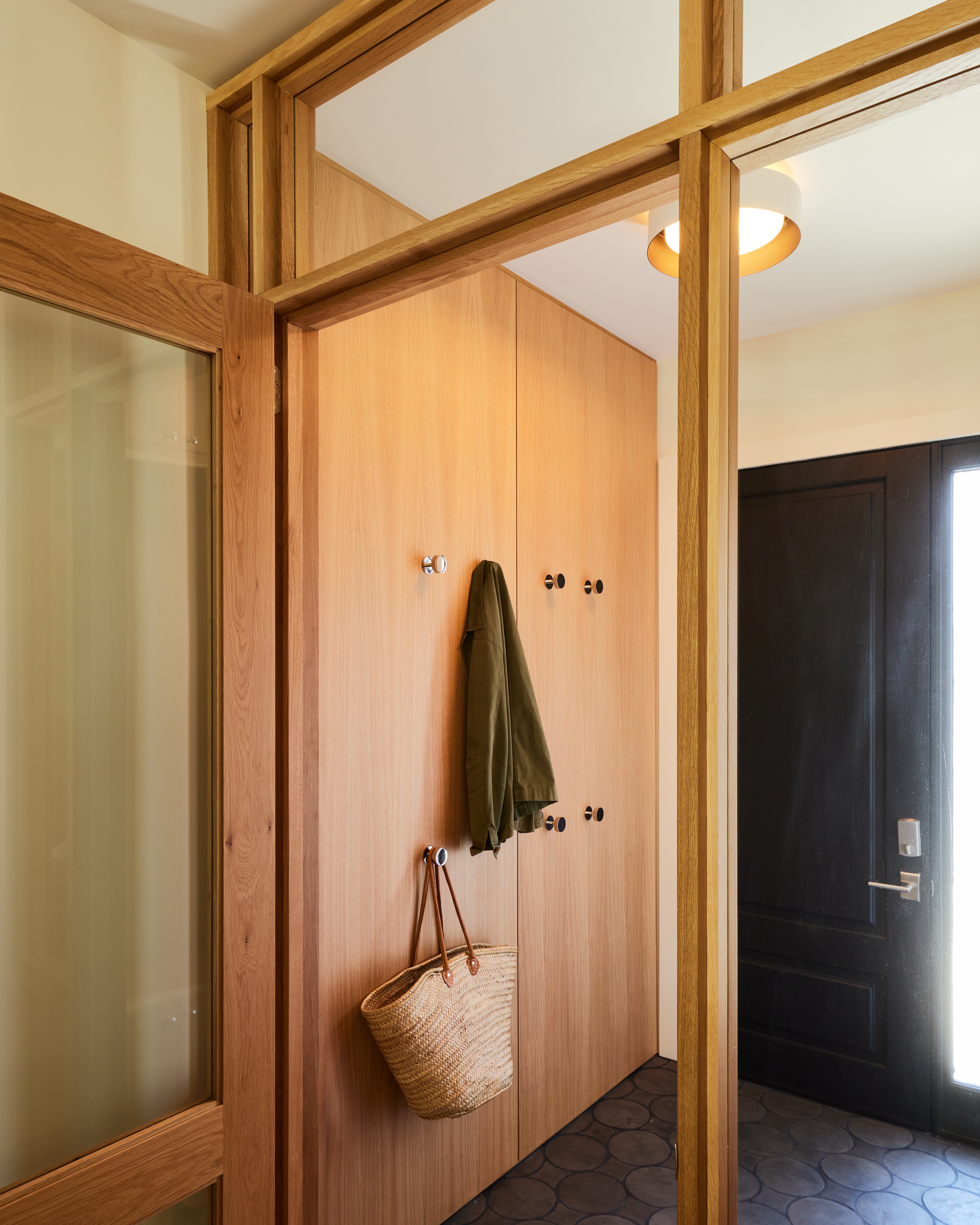
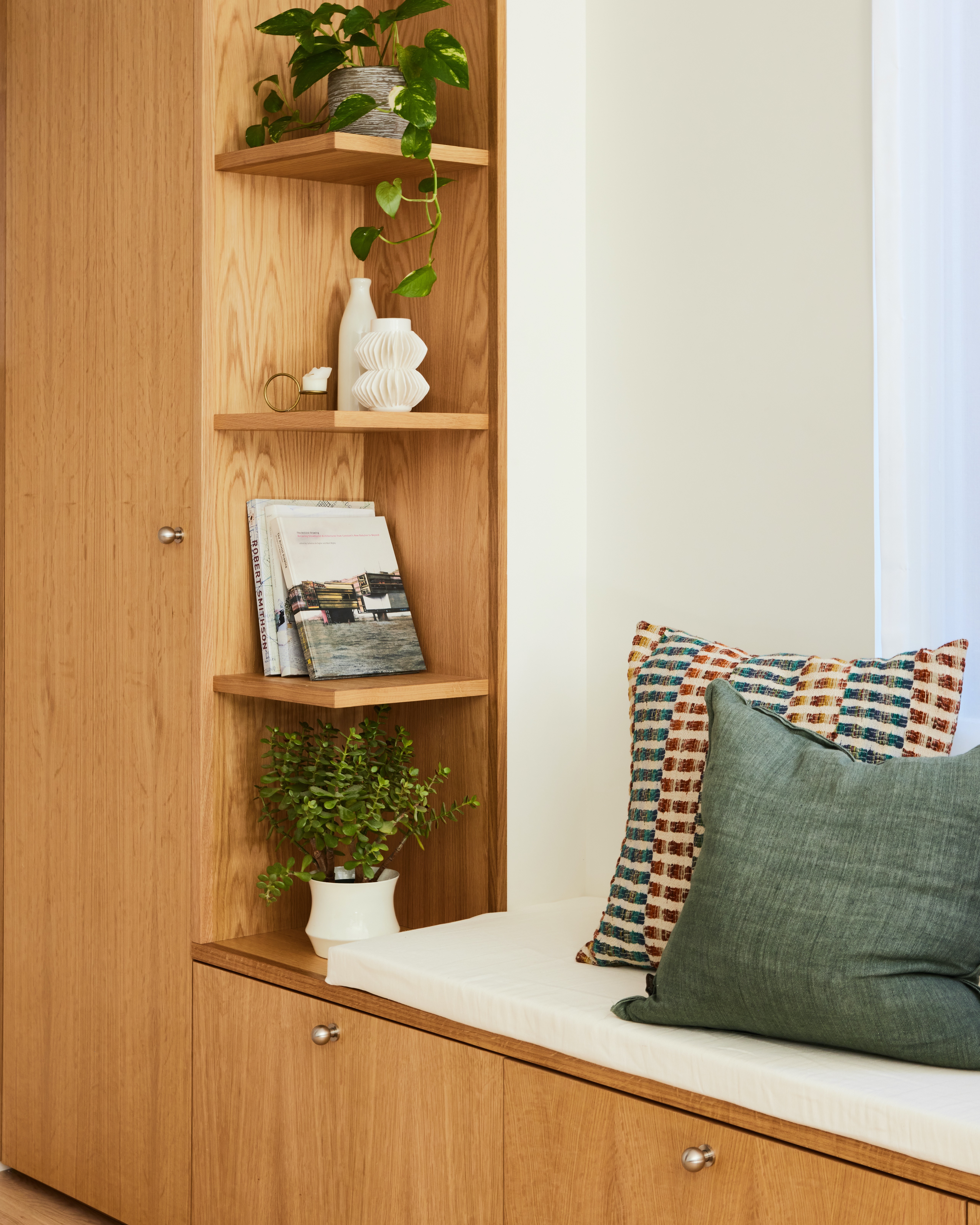
One of the most important spaces in this residence is the kitchen, thoughtfully designed as the centerpiece to the family's lifestyle of cooking and entertaining. We opened up a pre-existing back wall to make room for a newly designed island, featuring an indigo-colored base and an exquisite marble countertop. Additional casework in the same indigo-blue provides ample storage, and a bar area opposite the island sets the family up for continuous entertaining.
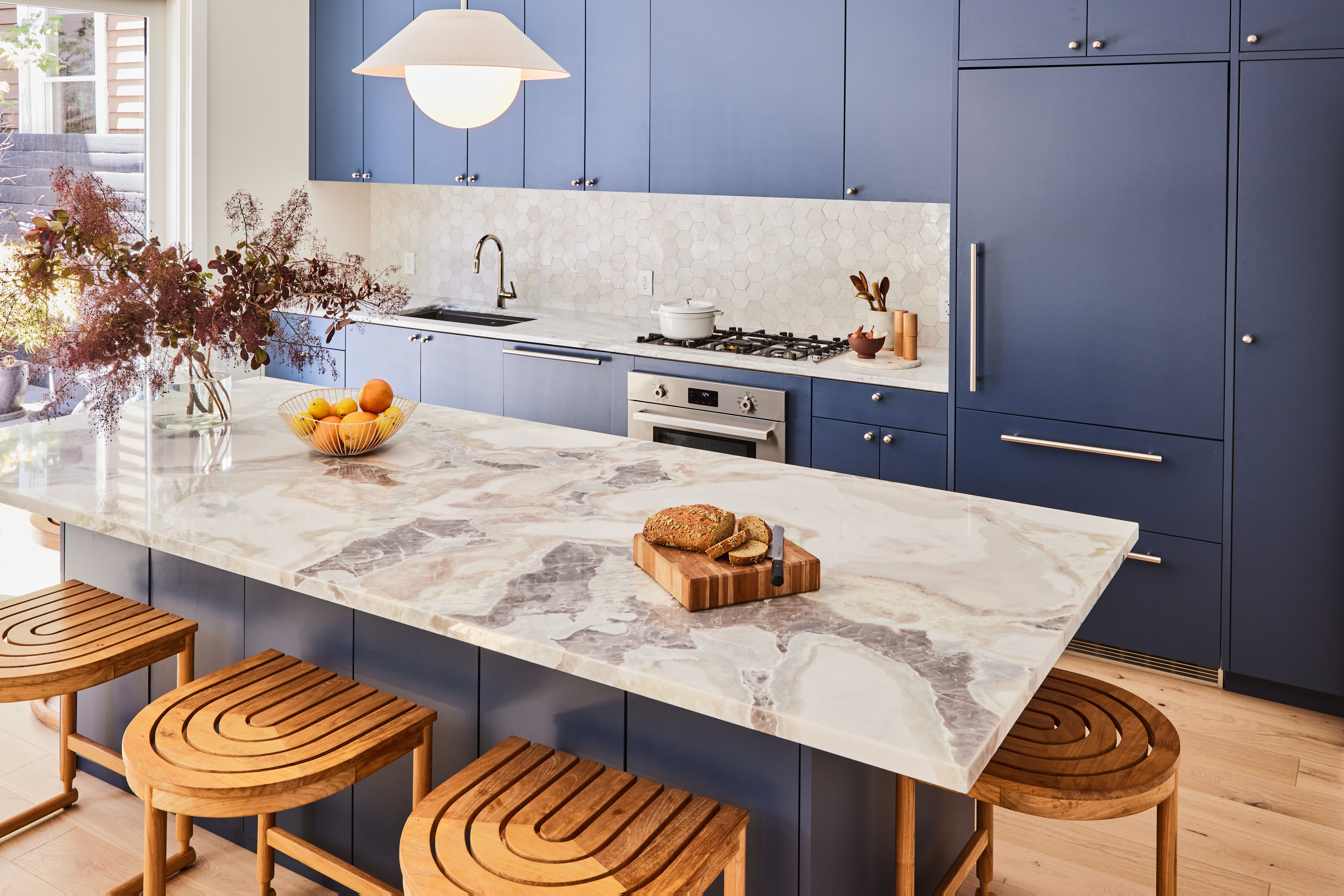
Summertime Gallery
Cultural
Complete 2021
As Design Advocates
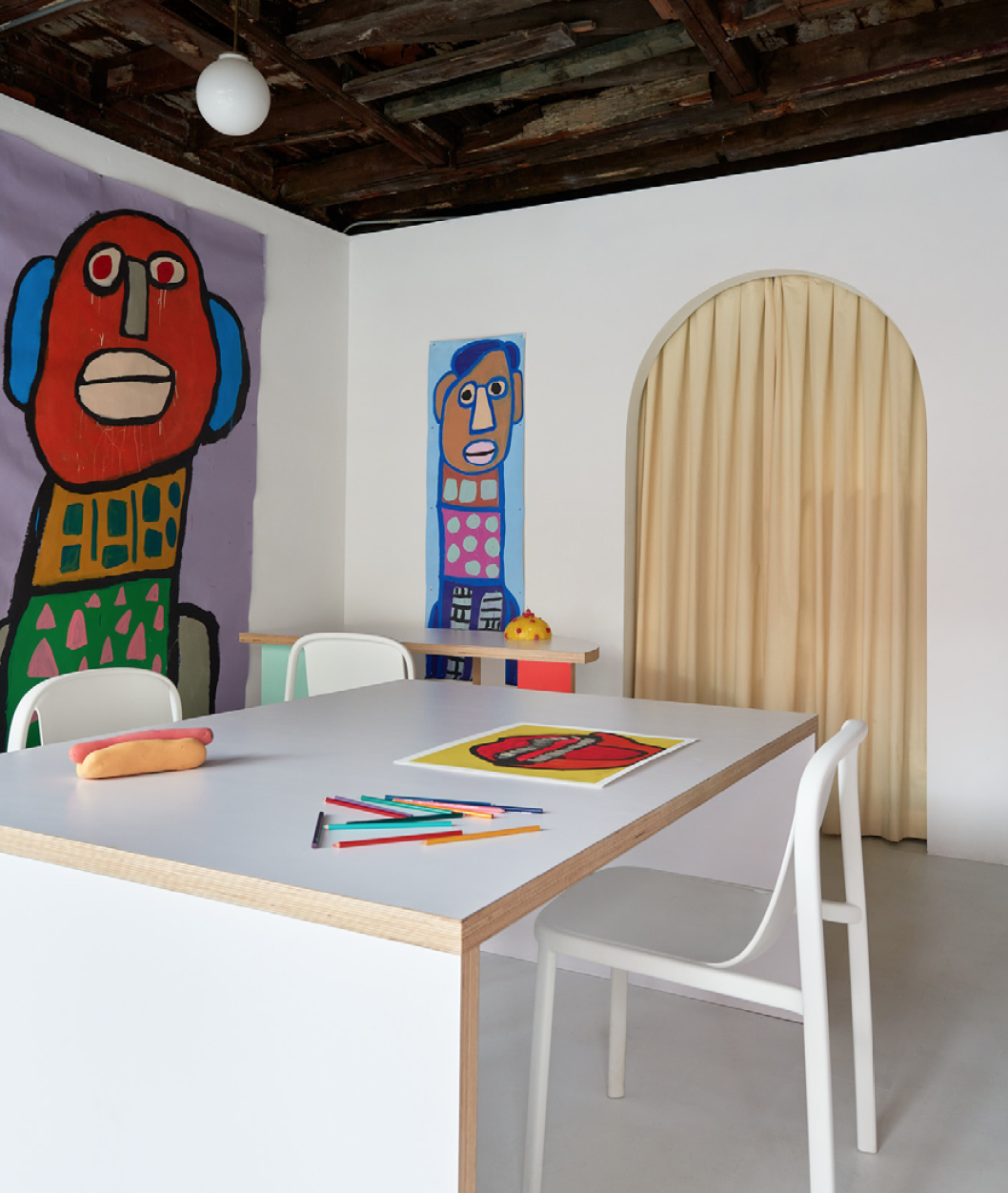 Summertime Gallery is a multi-purpose, nonprofit creative space designed for artists with developmental disabilities. Completed through Design Advocates, we worked directly with the gallery and its community to create a space that effortlessly transitions from studio to exhibition site. Featuring custom modular furniture, bright white walls for displaying artwork, and punchy pastel accents, the newly designed space creates a mature, yet playful platform for artists to tell their stories.
Summertime Gallery is a multi-purpose, nonprofit creative space designed for artists with developmental disabilities. Completed through Design Advocates, we worked directly with the gallery and its community to create a space that effortlessly transitions from studio to exhibition site. Featuring custom modular furniture, bright white walls for displaying artwork, and punchy pastel accents, the newly designed space creates a mature, yet playful platform for artists to tell their stories.

The design process was collaborative from the start. To create a space that best serves the gallery’s community, we hosted a participatory pin-up where artists and gallerists provided feedback on our initial proposals. These insights inspired us to design multi-purpose desks that can be used to work on and display art on.
Mindful of clearance requirements and the gallery’s primary function as an exhibition space, we designed all of the furniture to be stackable and modular. Desks, tables, and chairs can easily be rearranged in different areas of the room to create workspaces, or piled on top of one another to transform the area into an open exhibition space. Design details such as the furniture’s durable plywood material and soft rounded edges give the space a minimalist, yet cheerful appeal, while a cream-colored curtain hangs behind a friendly arched doorway to separate the exhibition area from storage and administrative spaces.
Mindful of clearance requirements and the gallery’s primary function as an exhibition space, we designed all of the furniture to be stackable and modular. Desks, tables, and chairs can easily be rearranged in different areas of the room to create workspaces, or piled on top of one another to transform the area into an open exhibition space. Design details such as the furniture’s durable plywood material and soft rounded edges give the space a minimalist, yet cheerful appeal, while a cream-colored curtain hangs behind a friendly arched doorway to separate the exhibition area from storage and administrative spaces.
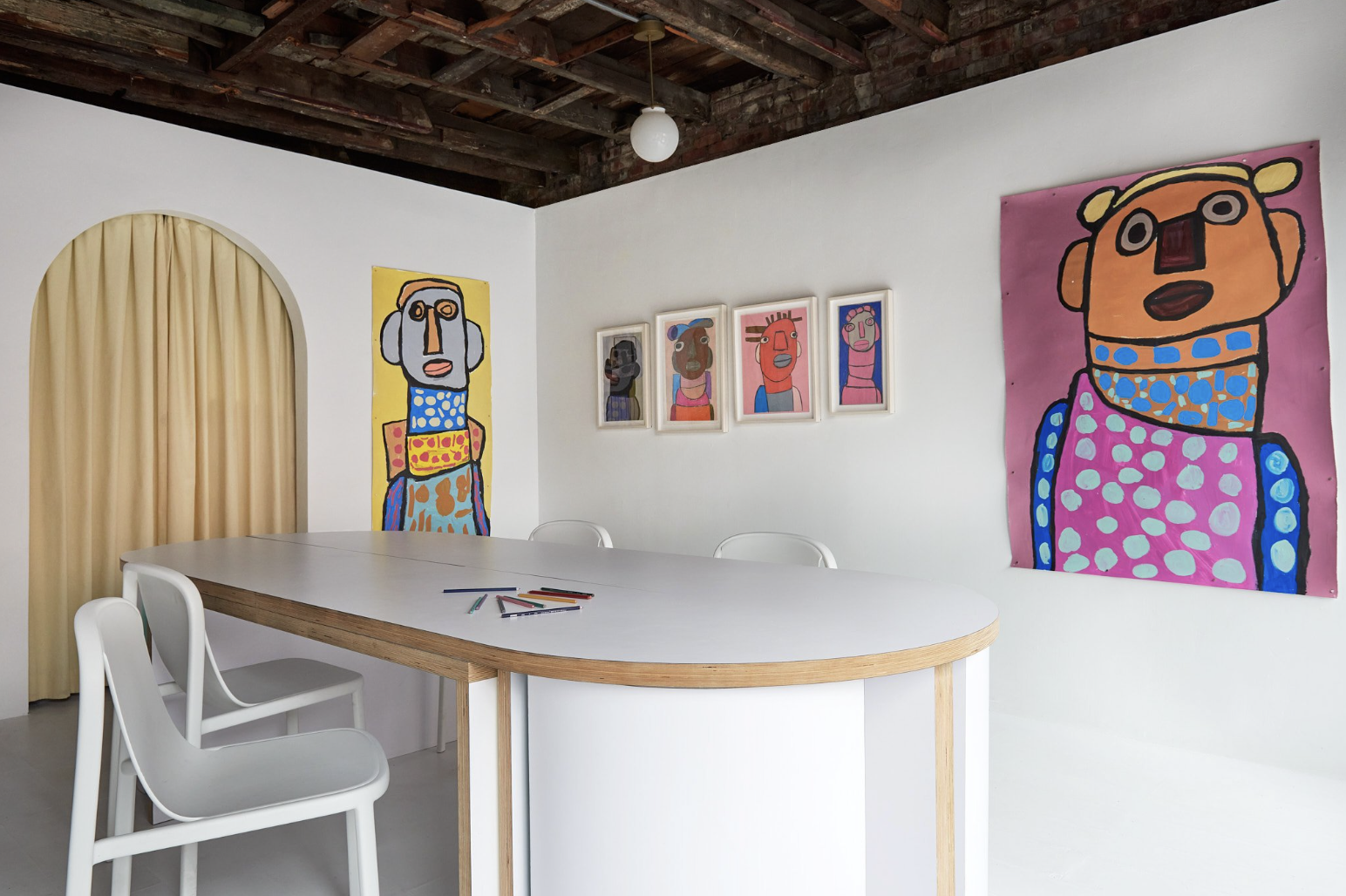


Remains Clock
Cultural
Complete 2019


