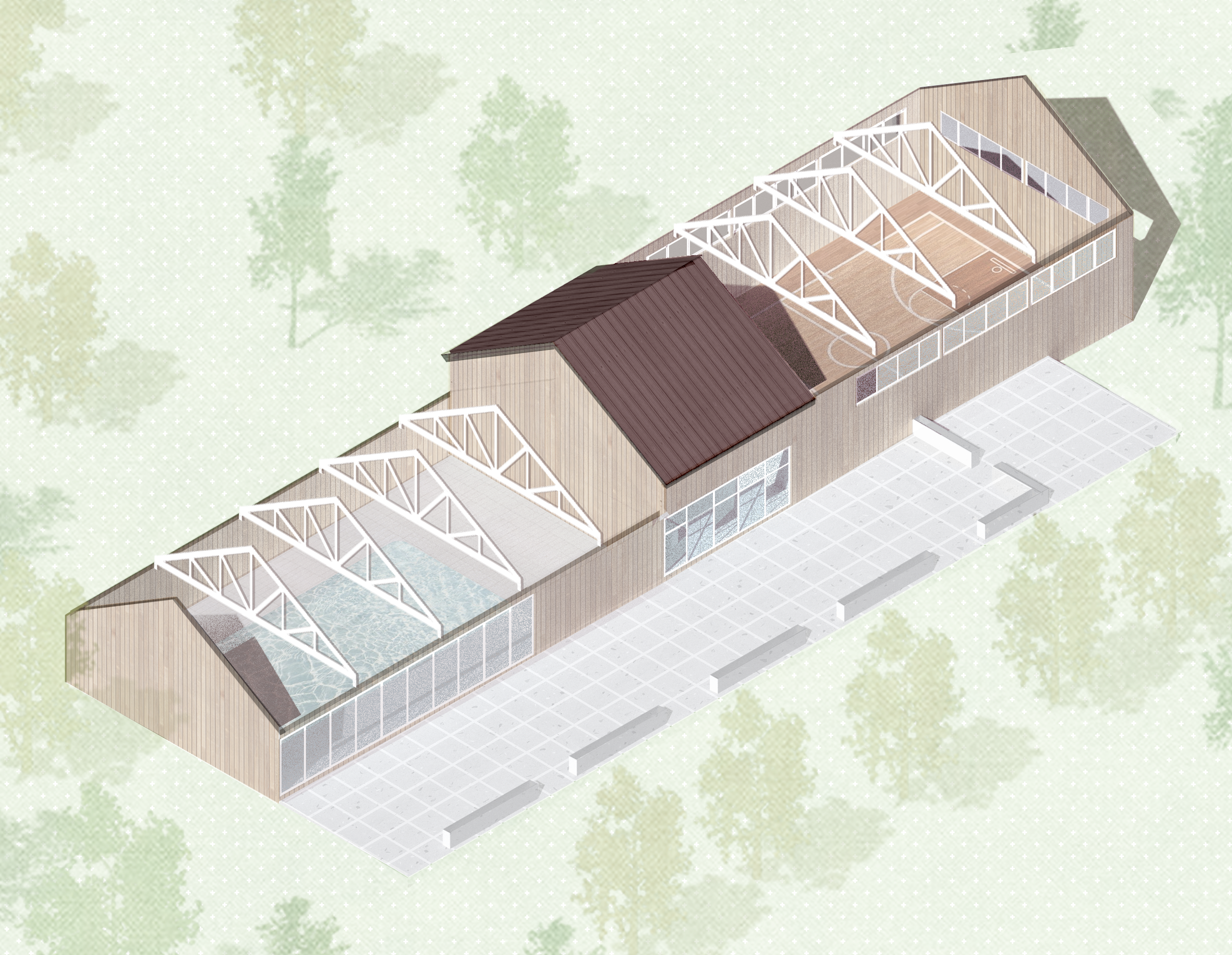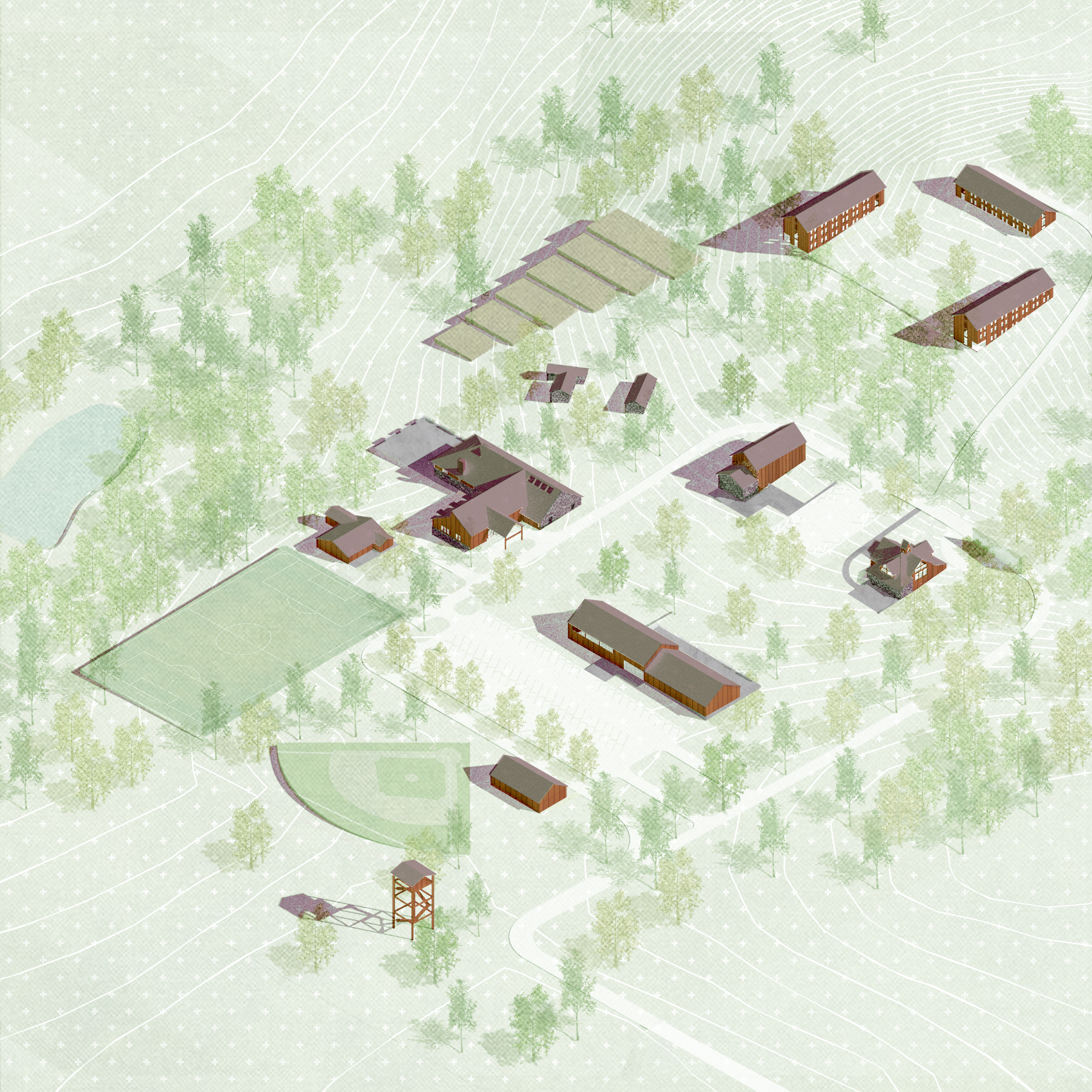Working Together Campus
Institutional
In Progress

The Working Together Master Plan is located on 120 acres in Montgomery County, Pennsylvania. Home to a non-profit residential treatment facility, the organization’s principles became our design touchstone as we worked to create a campus that centers the occupant’s experience. The site was formerly a bastion of civic and liberal political community, a history whose continuity we sought to uphold in our plan.

Designed as a cluster, the extensive plan carefully balances landscape with building access and adjacencies. In the process, we navigated the complexities of civic and geotechnic constraints, responding to the intent and mission of an existing land easement. The building designs include adaptive reuse and ground-up additions, and defer to the verdant landscape to help guide the relationship between public- and private-facing programs.
Existing residential halls are renovated to maximize spaciousness and privacy for both residents and staff, while also accommodating commercial uses for select buildings on the campus. Significant new structures are added to support the functions of the community, thoughtfully arranged around sycamore groves and other meaningful natural characteristics of the site. The master plan is at once intimate and expresses a sense of unity, offering the experience of home while providing a pathway to the future.
Existing residential halls are renovated to maximize spaciousness and privacy for both residents and staff, while also accommodating commercial uses for select buildings on the campus. Significant new structures are added to support the functions of the community, thoughtfully arranged around sycamore groves and other meaningful natural characteristics of the site. The master plan is at once intimate and expresses a sense of unity, offering the experience of home while providing a pathway to the future.


The Working Together Conference Center is part of a larger Master Plan for a non-profit residential treatment facility in Montgomery County, Pennsylvania. The ground-up building takes its cues from classic Pennsylvania barn typologies, bringing traditional materials and forms into dialogue with the surrounding structures and 120-acre landscape it resides on.
The conference center acts as the visual anchor for the campus. Utilizing a durable post and beam structure, it prioritizes light, with a series of dormer windows and a skylight ensuring that the beauty of the surrounding scenery makes its way into the spacious interiors. The building is designed with multiple programs in mind, complete with a courtyard garden and walking path cradled into the nook of the building’s bend.
