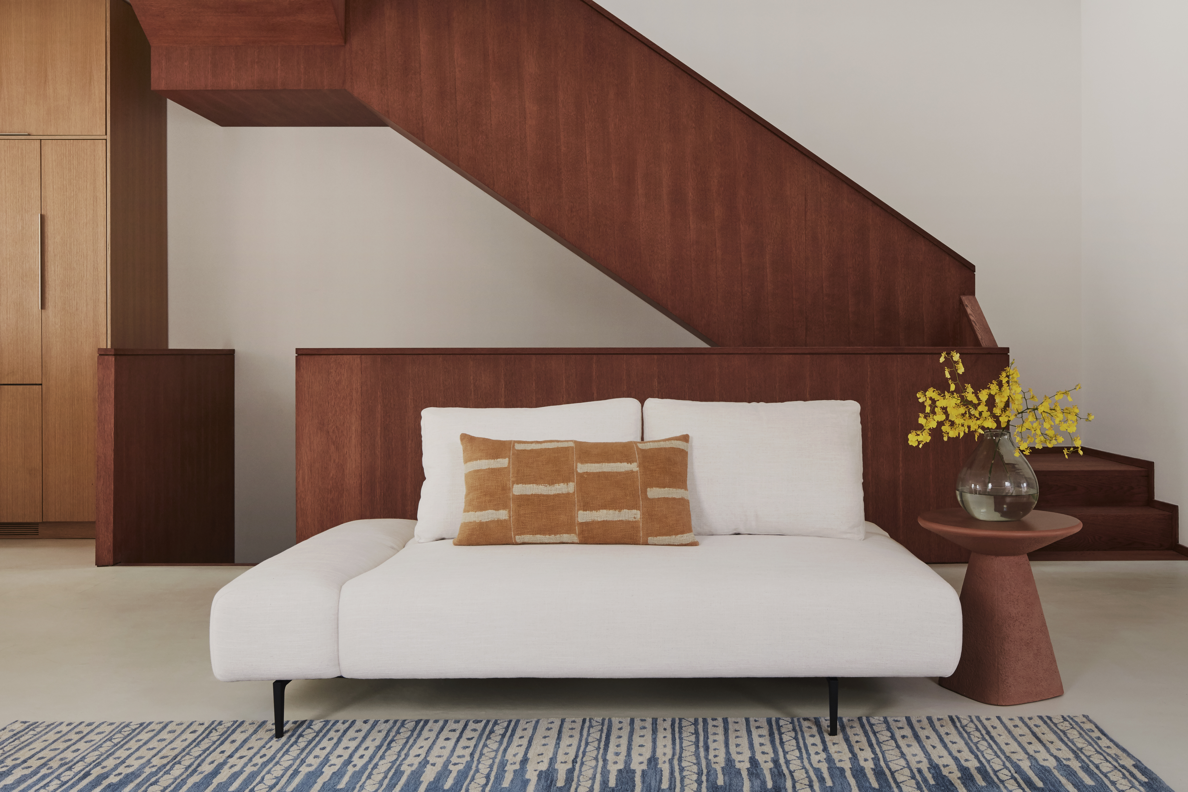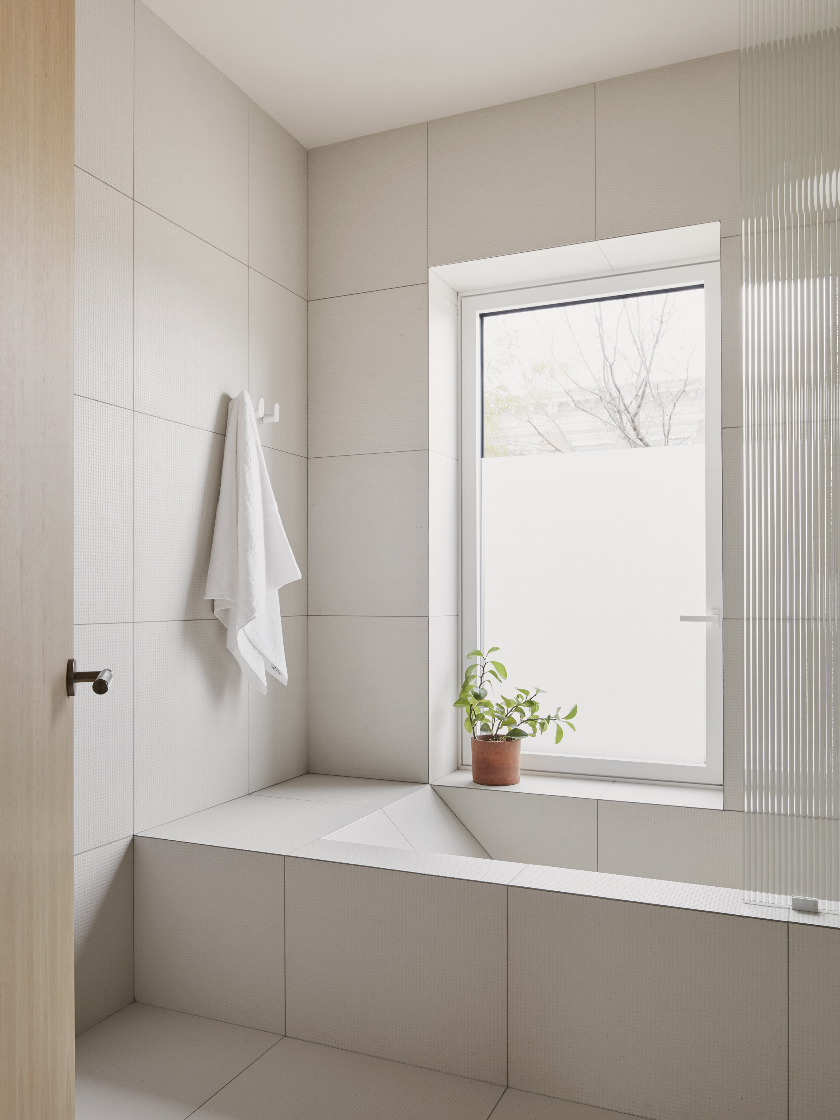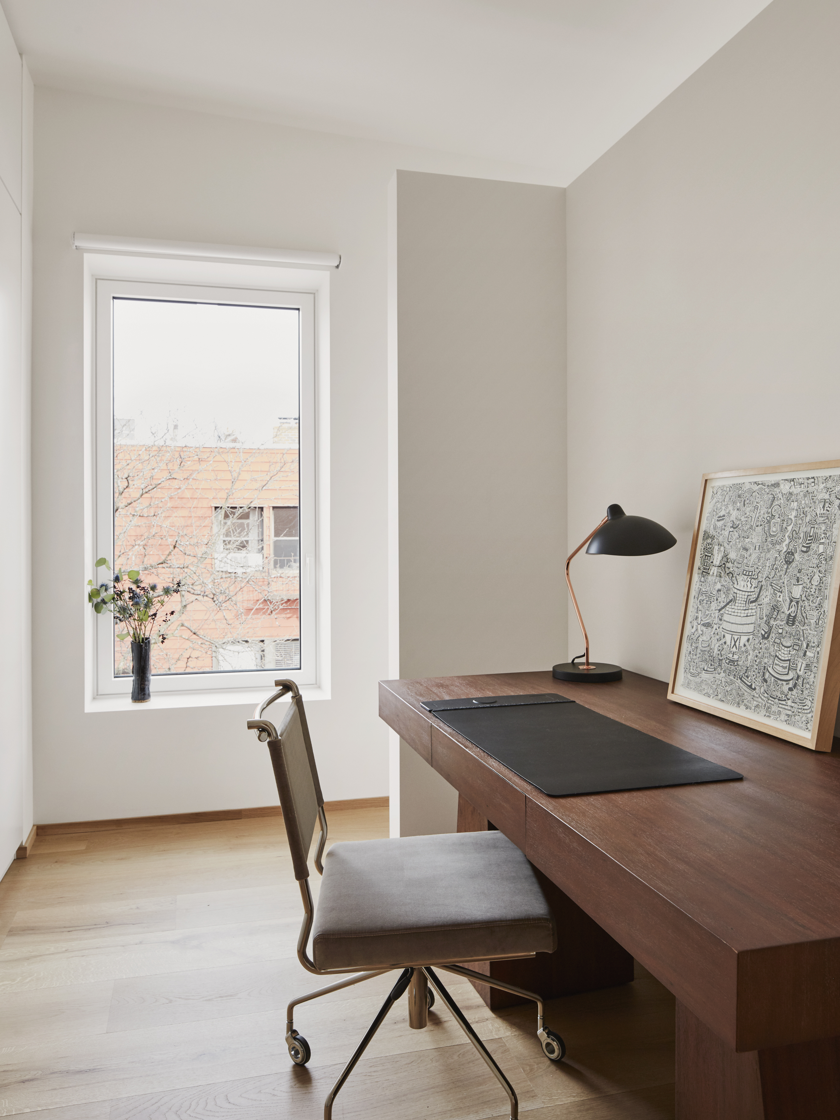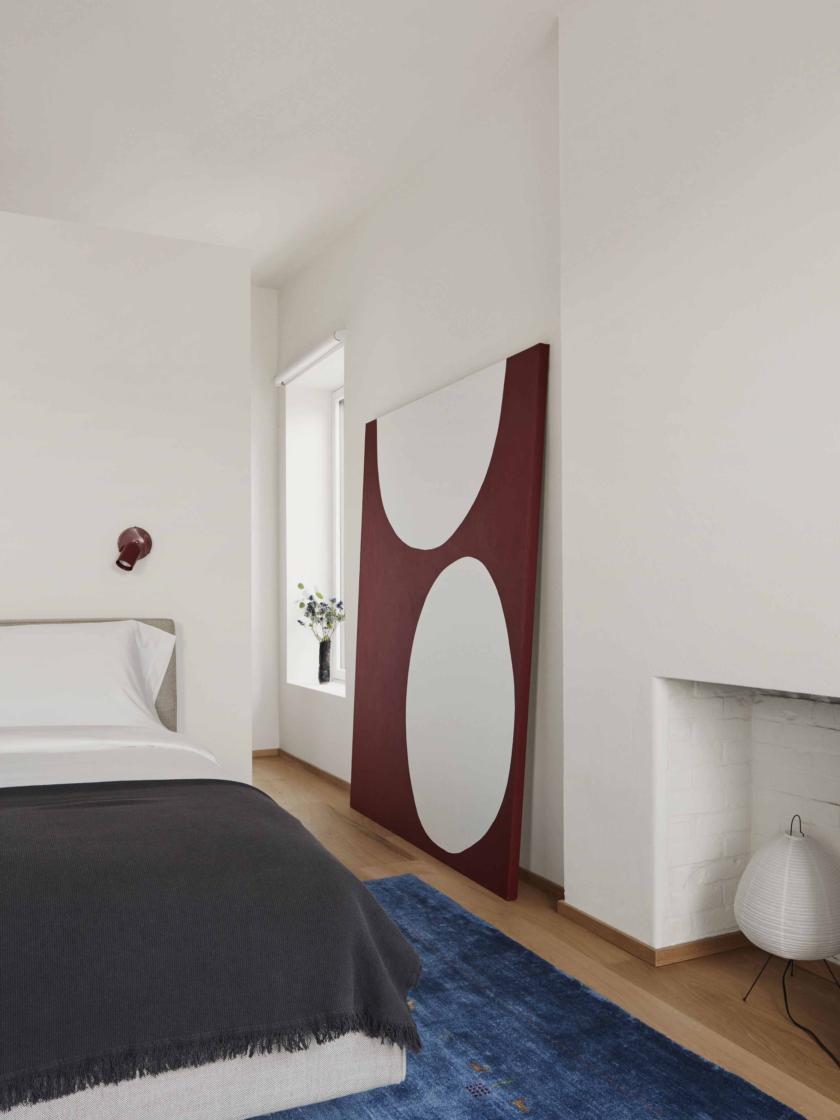Greenpoint Townhouse
Residential
Complete 2023

The Greenpoint Townhouse is a study in reconciling an active, itinerant lifestyle with the rooting sensibilities of home. Our design prioritizes utility and the marriage of Brooklyn and Swedish aesthetics, which maximizes privacy and family space above a retail site on the lower floor of the property.
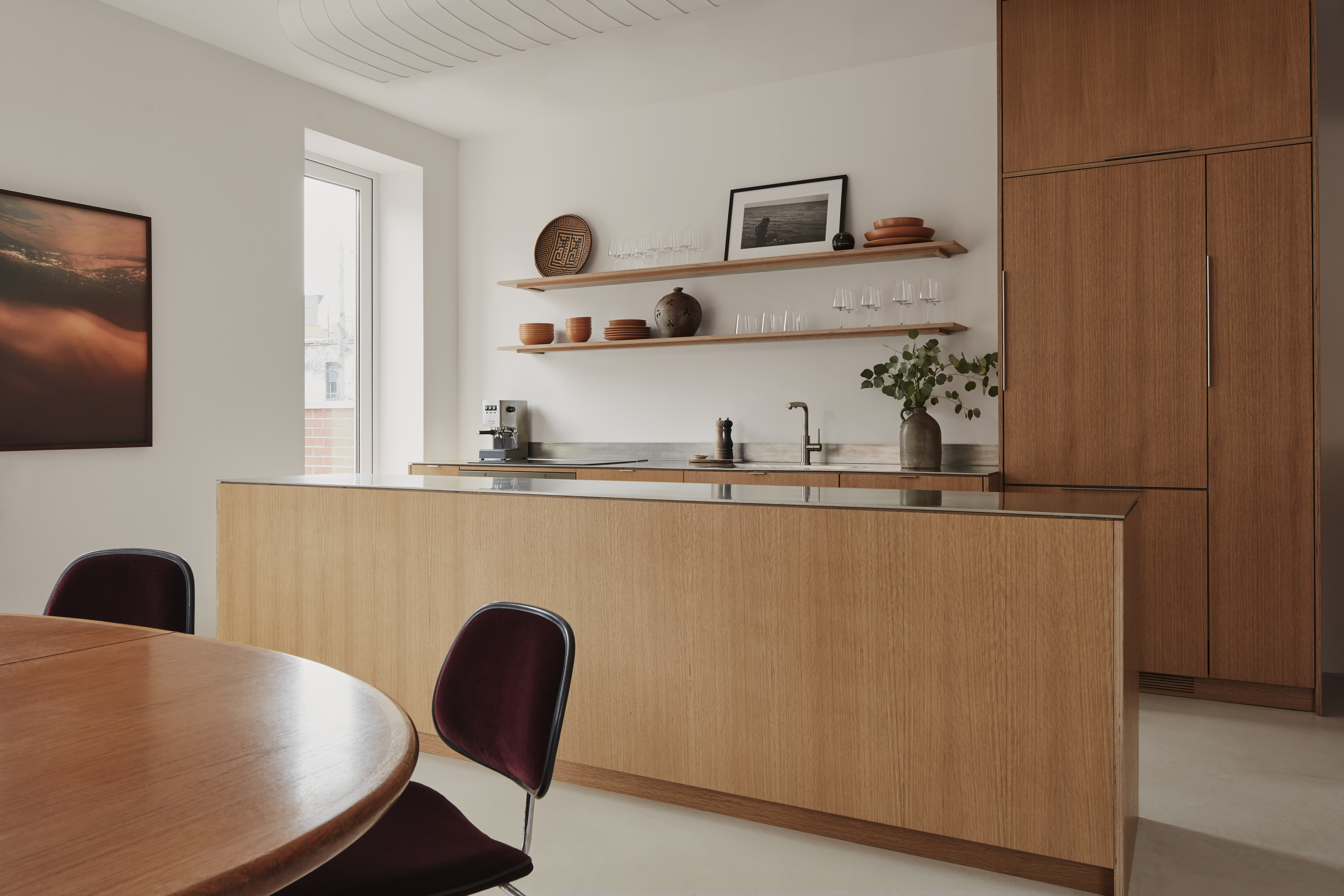
Home to a family who splits their time between Stockholm and New York City, our renovation combines a two-family residential space into an expansive, three-story upper duplex. The design preserves the commercial space and four-car garage on the building’s lower level, with the upper living areas added as an extension onto a patio above the garage. We repointed and freshened up the exterior facade, and made energy efficient upgrades throughout. We added a stand-out, maroon color-blocked bathroom for a dash of boldness to the overall palette.
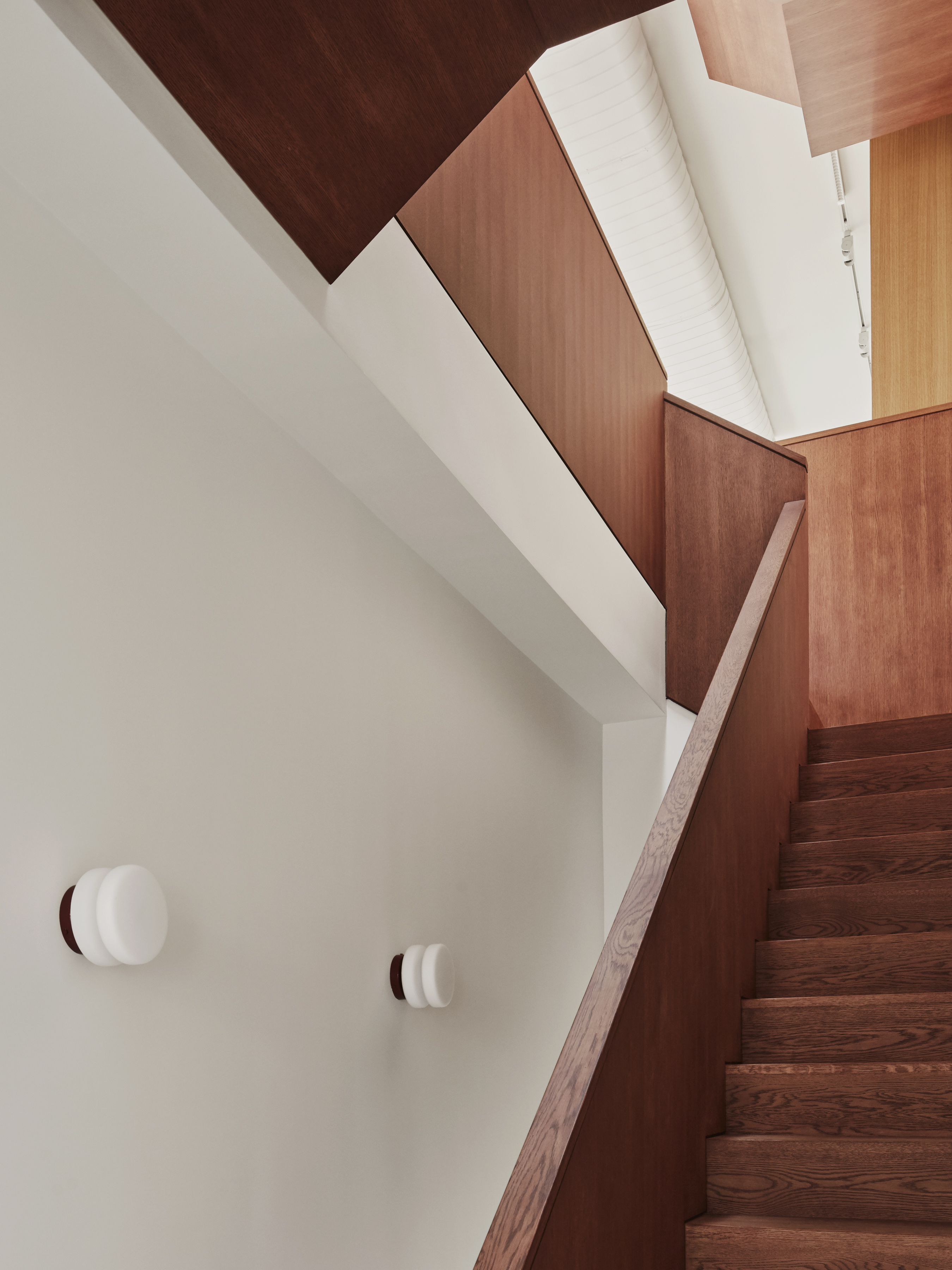
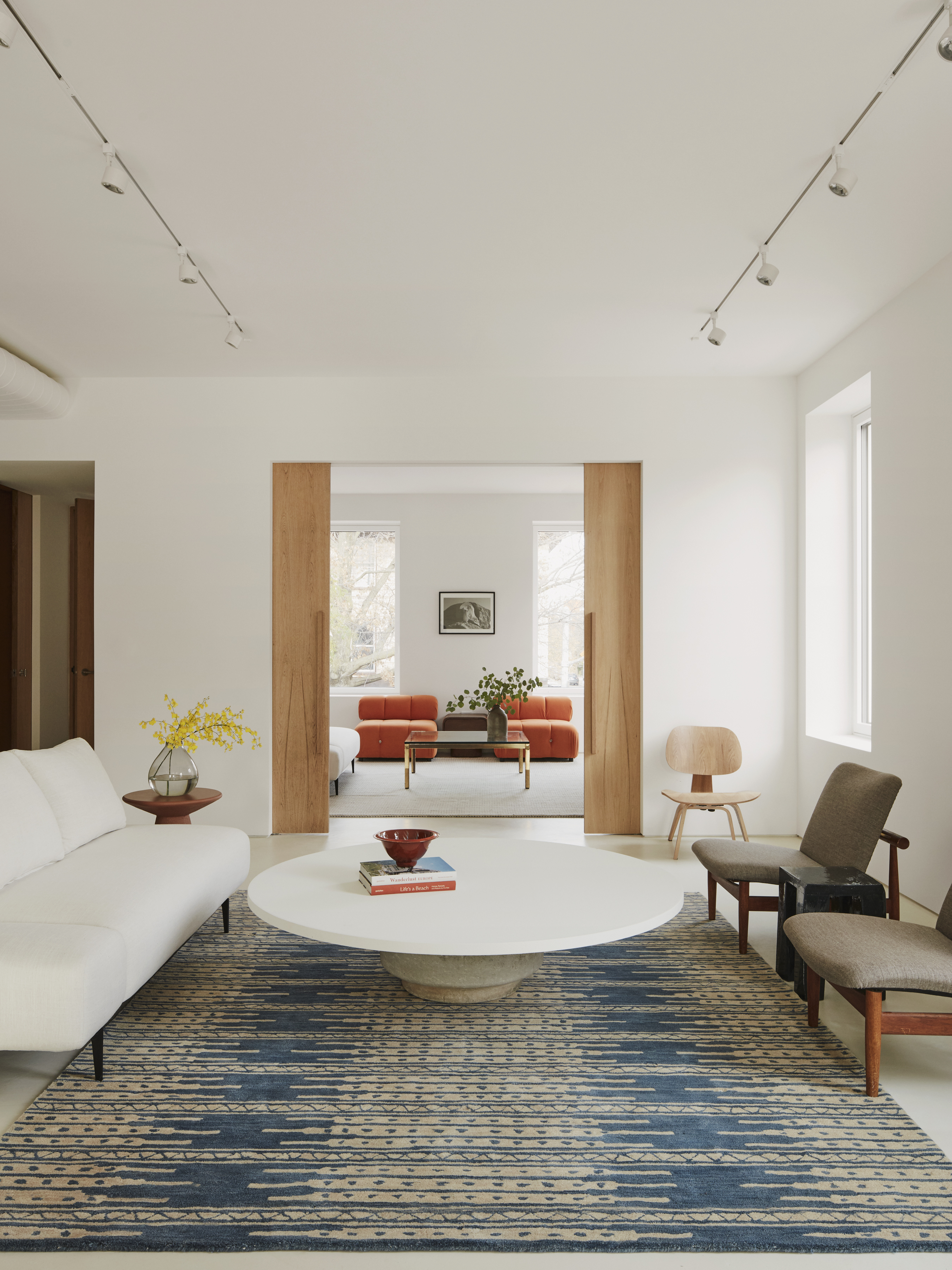
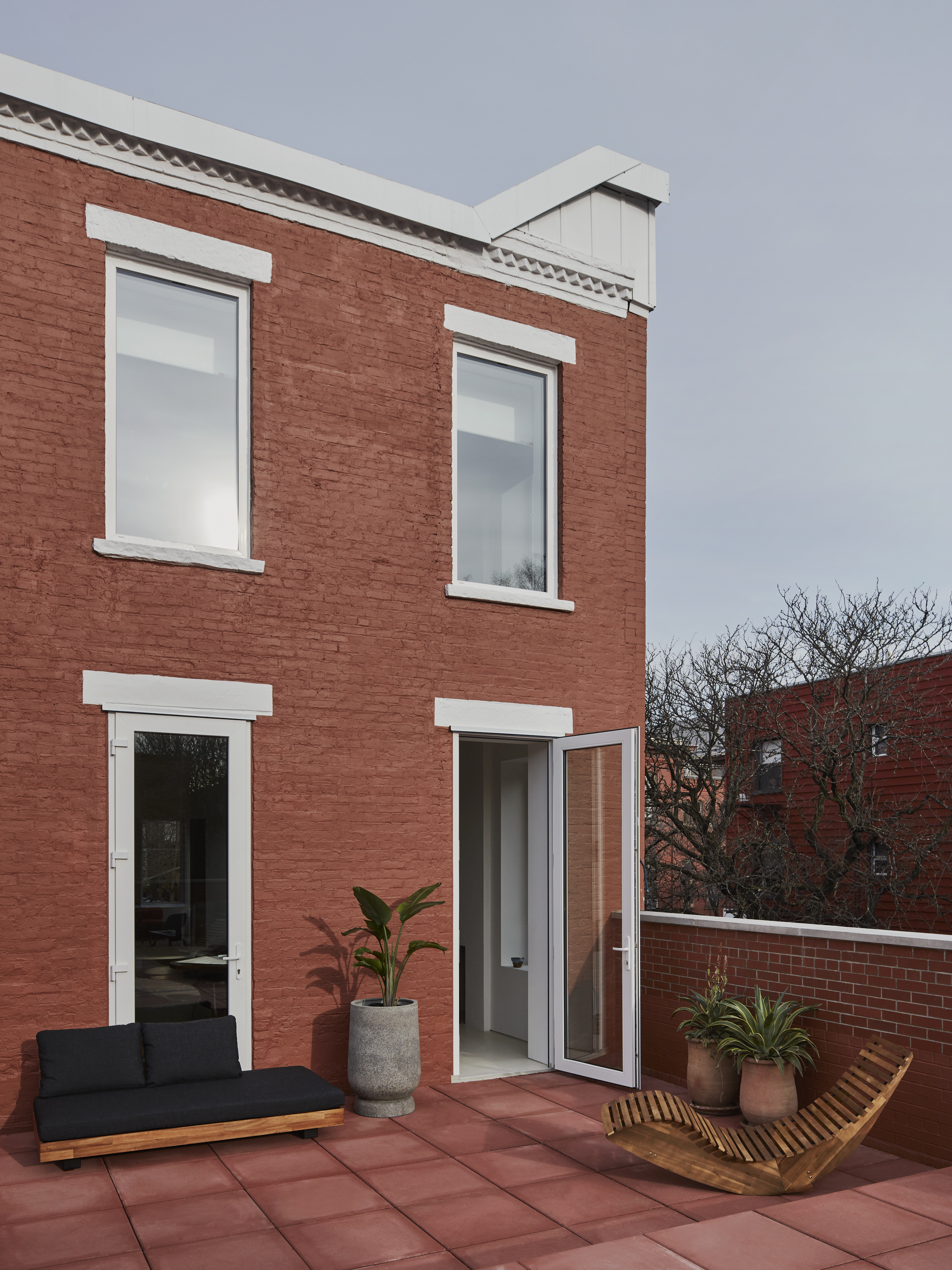
All three floors of the home are connected by a custom, geometric wooden stairwell. It serves as a backbone to the home, sculpturally flowing between each space. The stair plays off the kitchen’s warm wooden casework to create a sense of continuity between levels, meanwhile creating a functional lightwell between the top-floor skylight all the way down to the ground-floor entrance.
