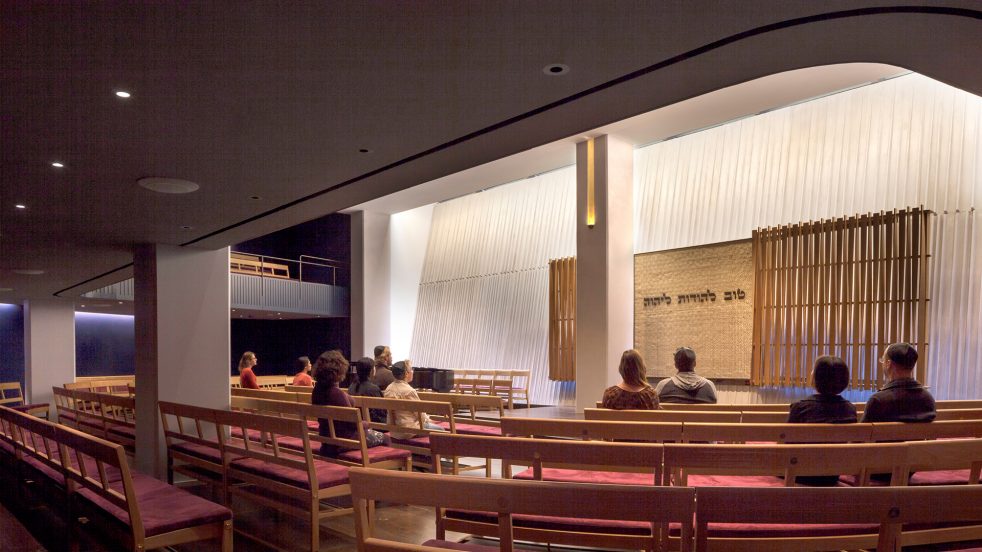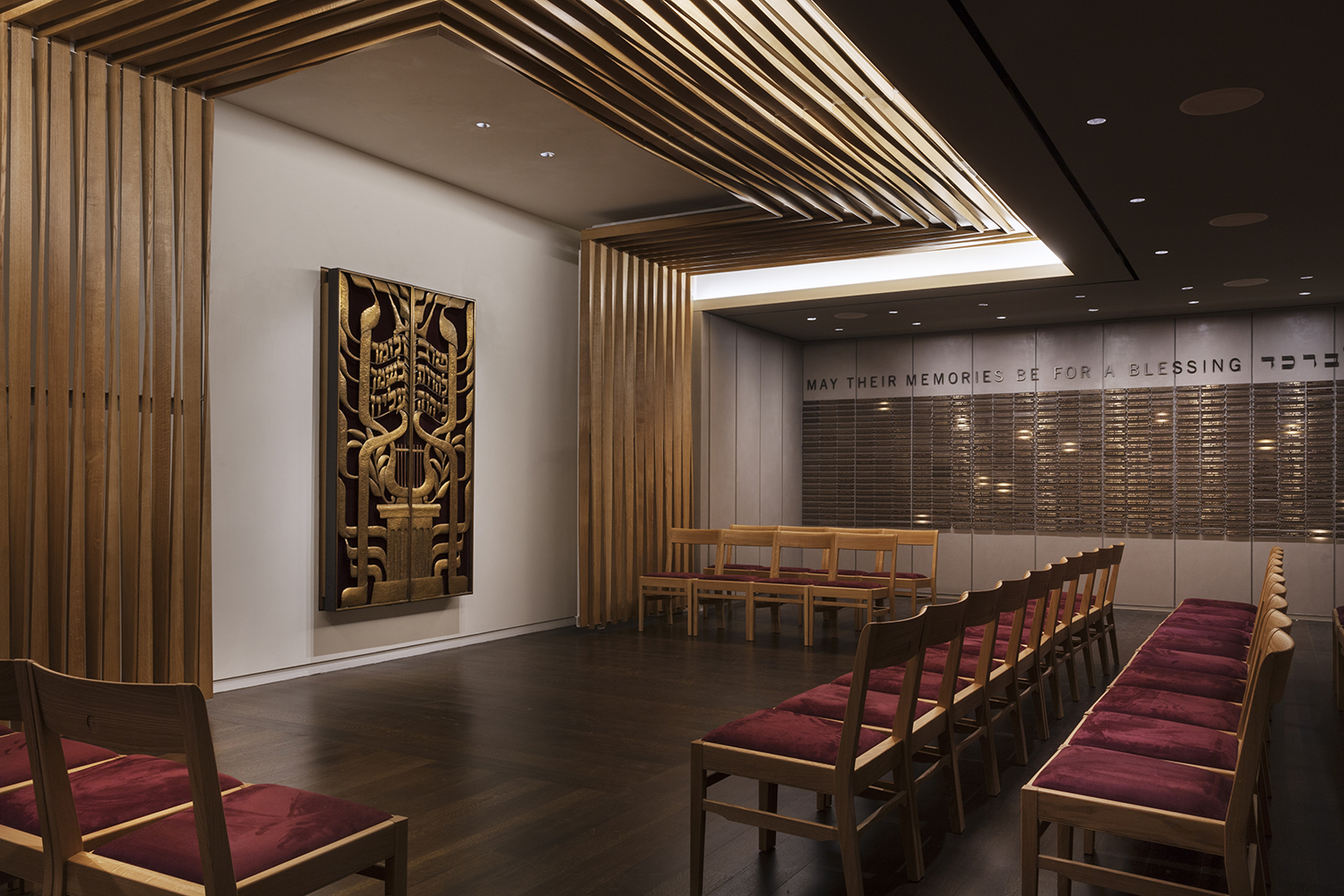Dutchess County Artist Studio
Residential
Complete 2021

Dutchess County Art Studio is a ground-up creative sanctuary tailored to the particular needs of a couple with distinct creative practices. Nestled between the property’s tree line and lush gardens, the unconventional architecture responds to the clients’ desire for respectively private painting and ceramic studios. Employing an intentional bend in the middle of the structure, the design harmoniously follows the contours of surrounding marshes and wetlands. Economical and efficient, its triangular gable form, dark cladding, and metal-seamed roof give the appearance of the studio receding into the wilderness.

The design began with the painting studio, strategically oriented north to satisfy one of the client’s needs for consistent, even natural light throughout the day. Skylights and high wall windows flood the space with sun, allowing the painter to hang and display works on the bright-white lower walls without obstructing the light sources.


On the opposite side of the building, the ceramics studio prioritized views of the couple’s nearby residence and the surrounding forest and valley. Complete with ample storage, natural light and the necessary infrastructure for an indoor kiln, the studio backs-up to a shared utility sink and powder room in the center of the site. While the building’s materials enable its seamless integration into the natural landscape, its form achieves the concept of two separate studios in a shared space.
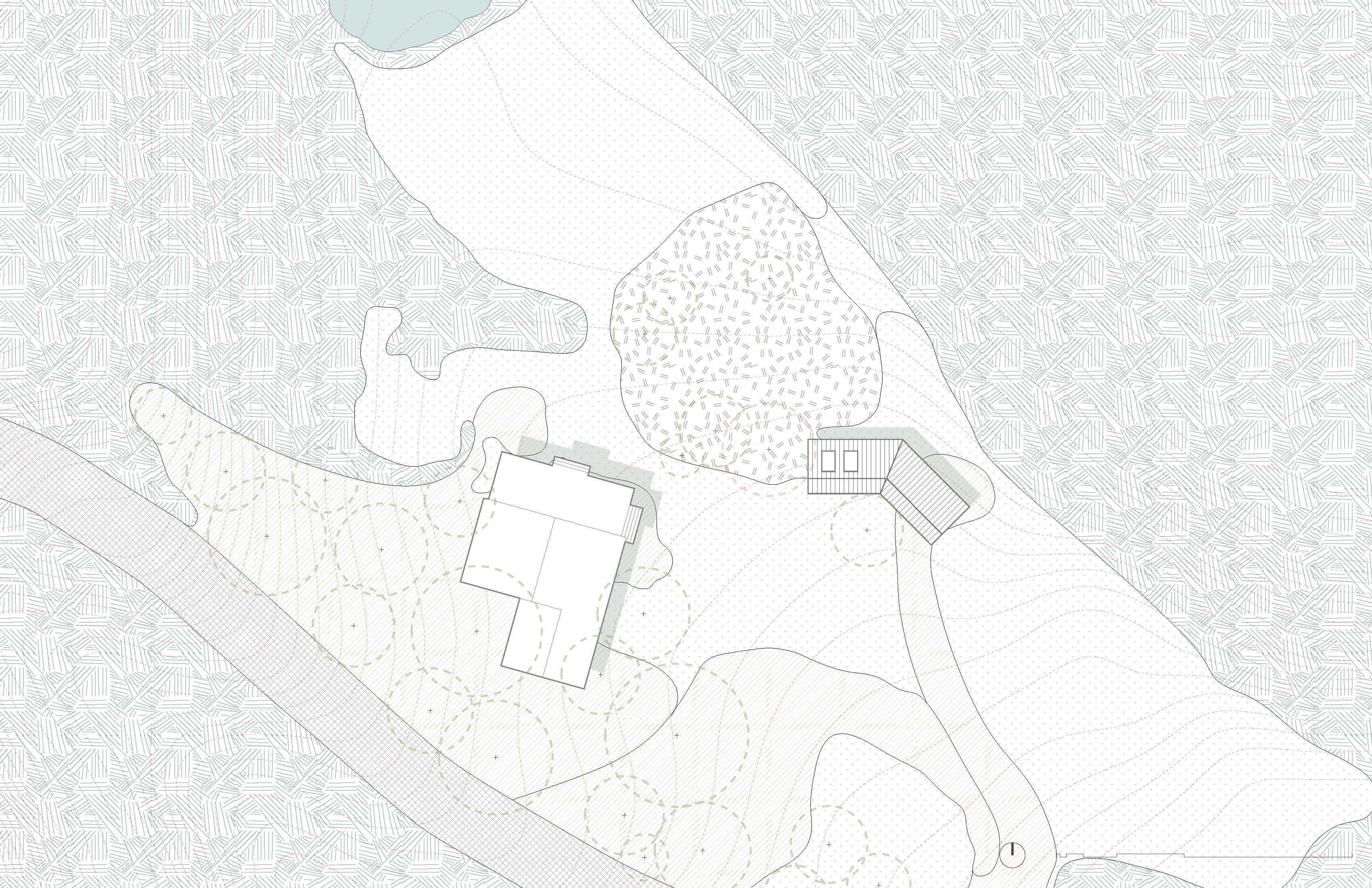
Congregation Beit Simchat Torah Institutional
Complete 2017
Project Architect with Architecture Research Office
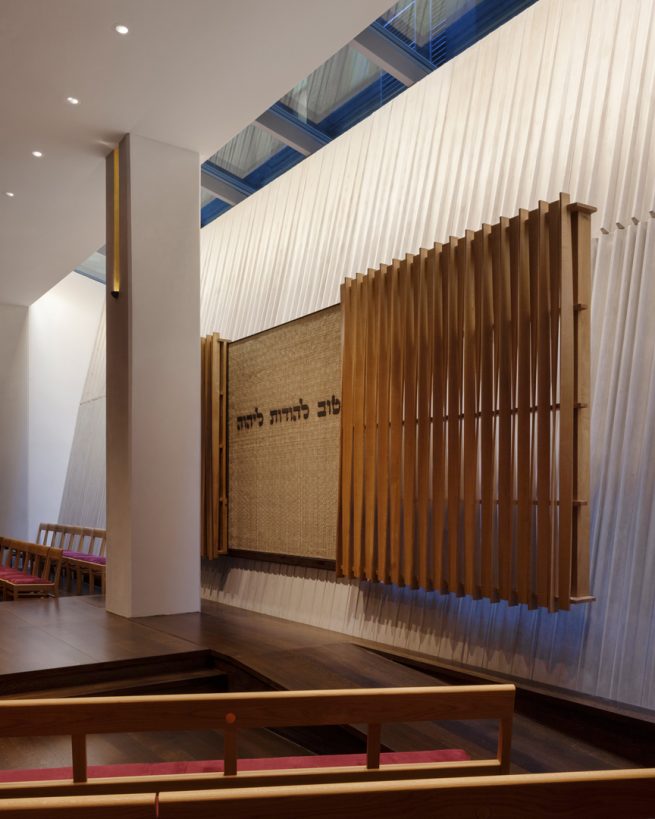
Congregation Beit Simchat Torah (CBST) is not only a synagogue in structure, but plays a valued civic and social role for chorus, activism, and, of course, worship. Within the tight constraints of a landmarked, former commercial building, we maximized shared space and versatile programmability, to bring as much impact to the space as its work brings to the community.
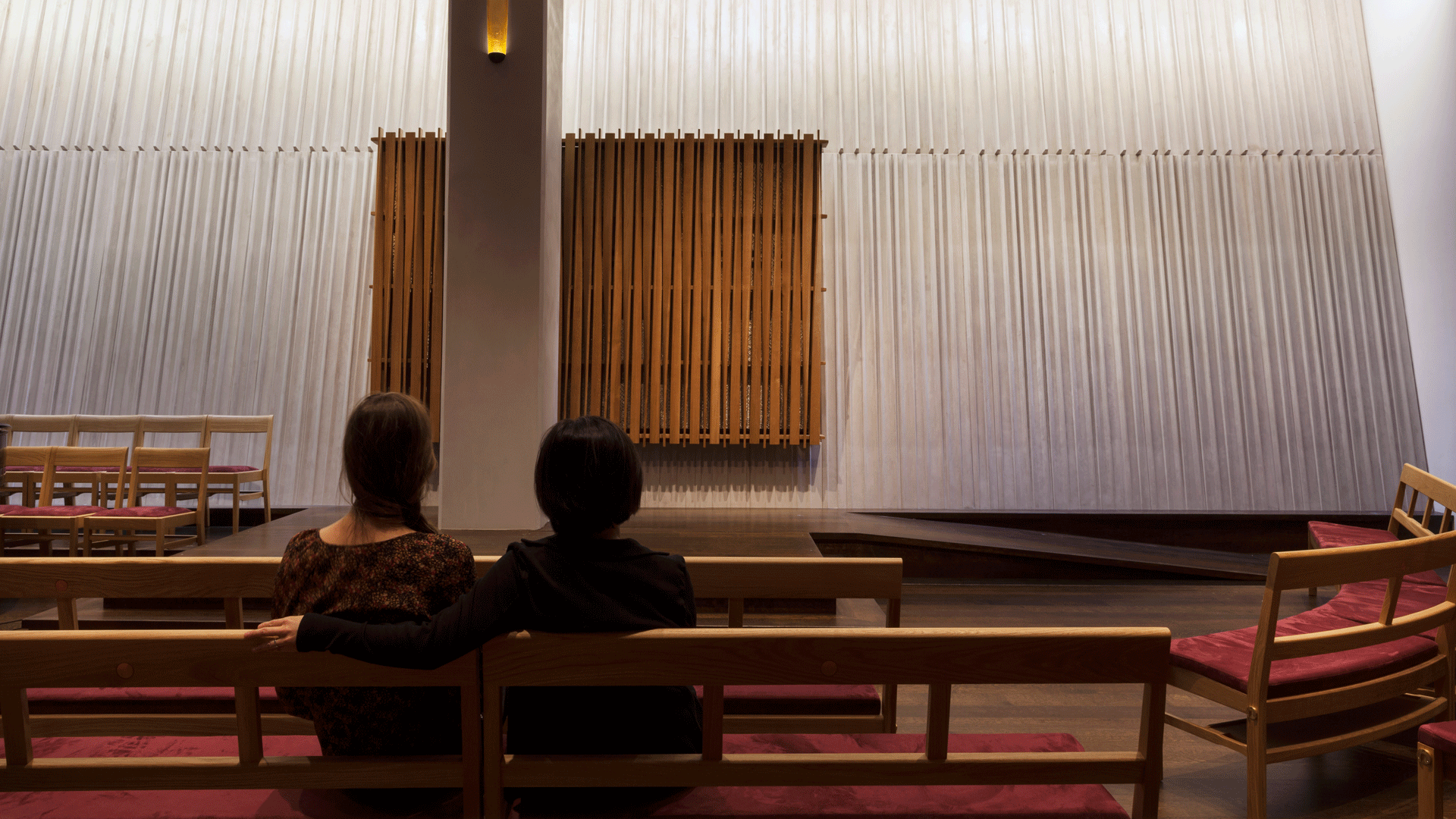
CBST relocated from a discreet location in New York’s Westbeth Artists building to a substantial landmarked Cass Gilbert Building in Chelsea. A Garment District staple, the space was originally designed as a handbag and fur store. Immediate challenges such as an impeding column grid, construction restraints, and limited access to light lent to inventive solutions that prioritized comfort, and accommodated spaciousness for the swelling congregation.
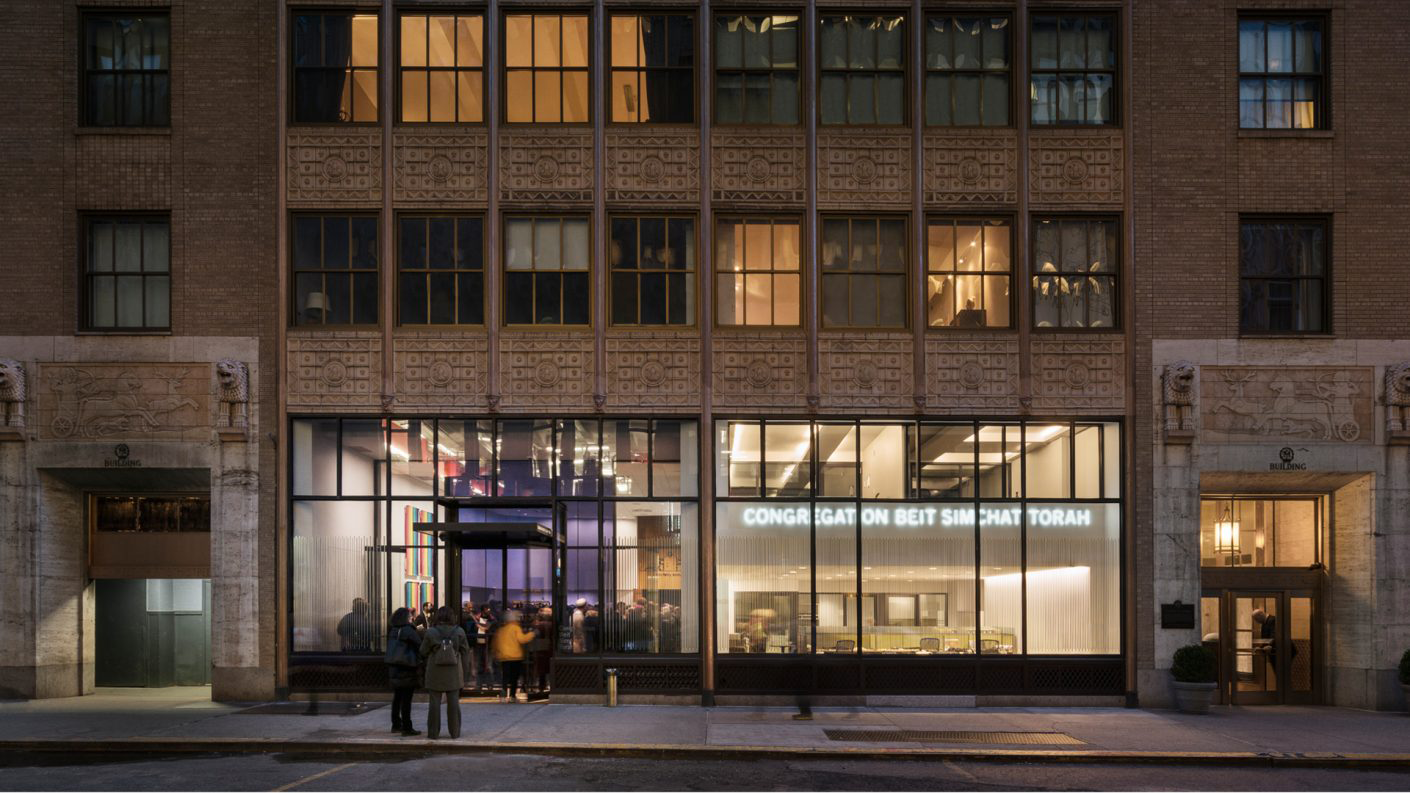

Unallowed to extend the building itself, we optimized its airspace by tearing down the upper-back wall and orienting it at an angled cant. This detail complemented skylights that were installed above, allowing natural light to cascade in, while illuminating the textured concrete wall and creating maximal visibility to the rabbi. At once artful and efficient, we leveraged the main column grid to also serve as the Ner Tamid, a symbolic menorah situated at the front of the synagogue.
As a community hub and the largest LGBTQ+-friendly synagogue in the world, the congregation deserved a building suited to its impact. The resourceful architectural solutions level-up the space, providing a worthy home to this much-loved institution.
This project was completed with Architecture Research Office.
