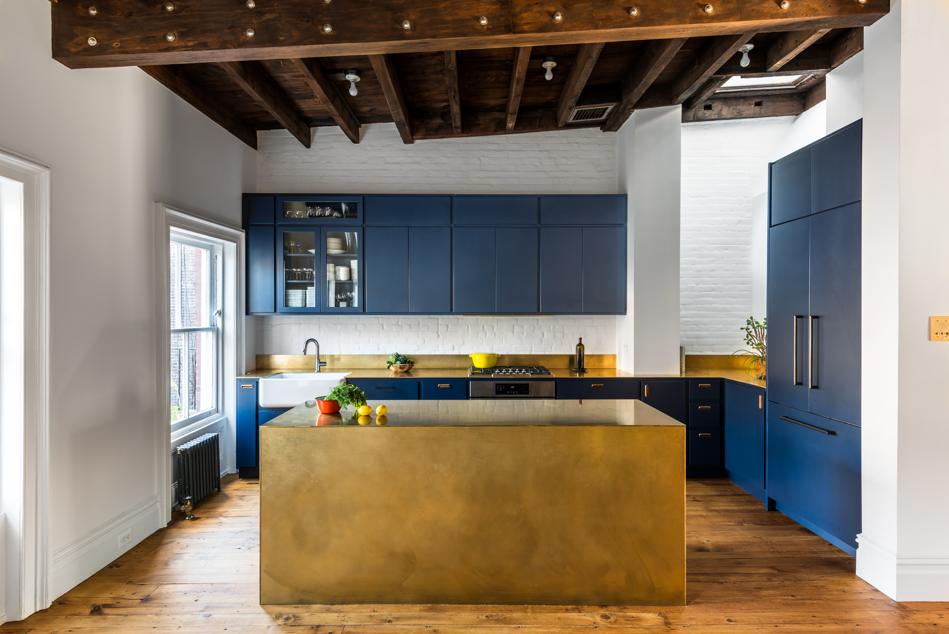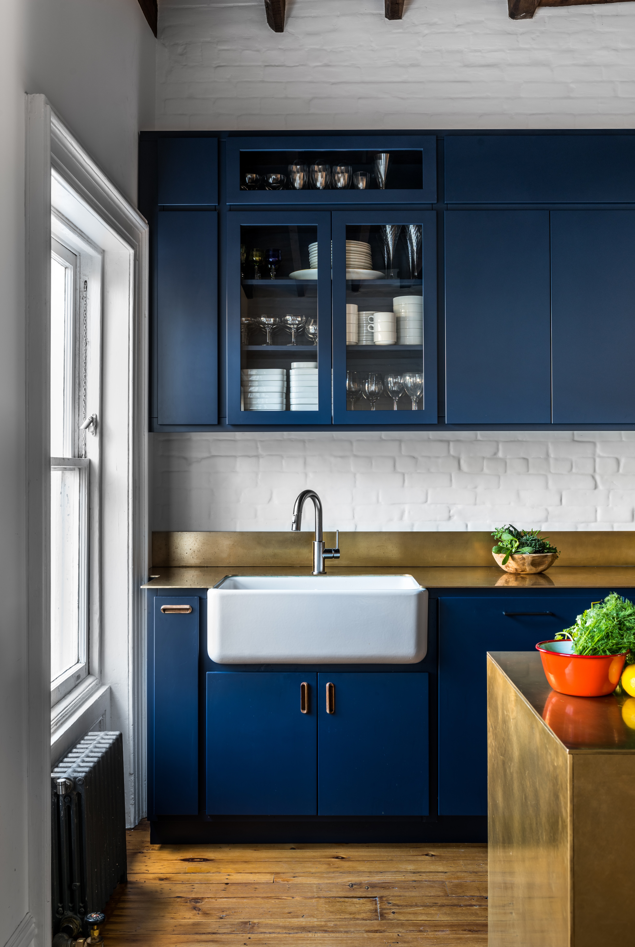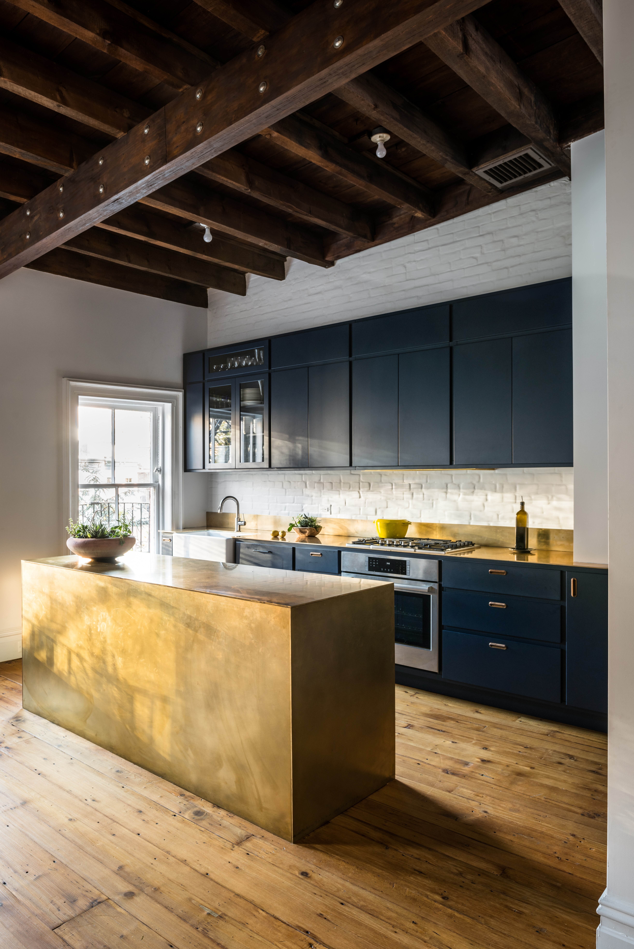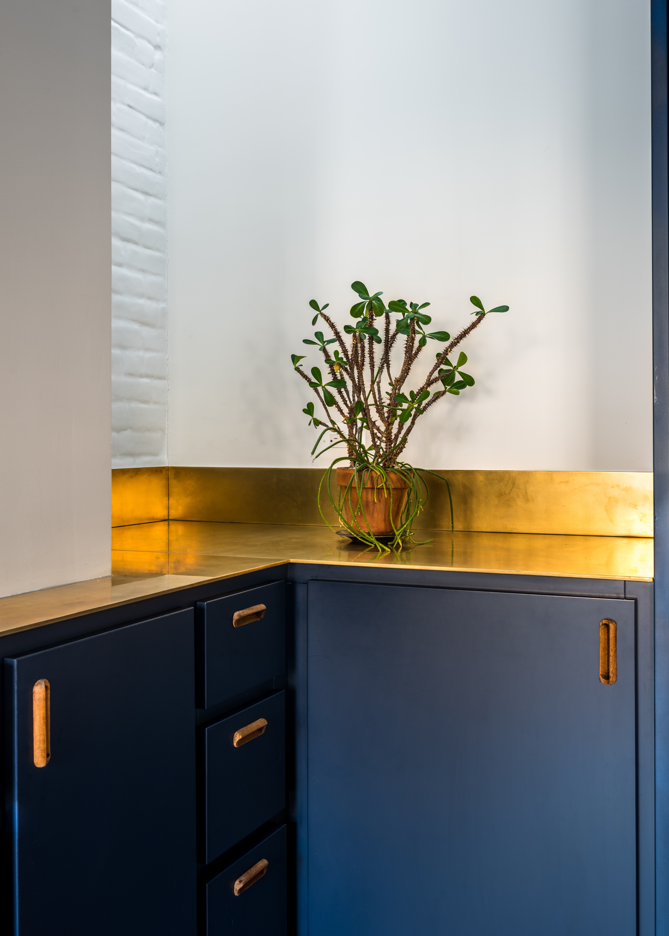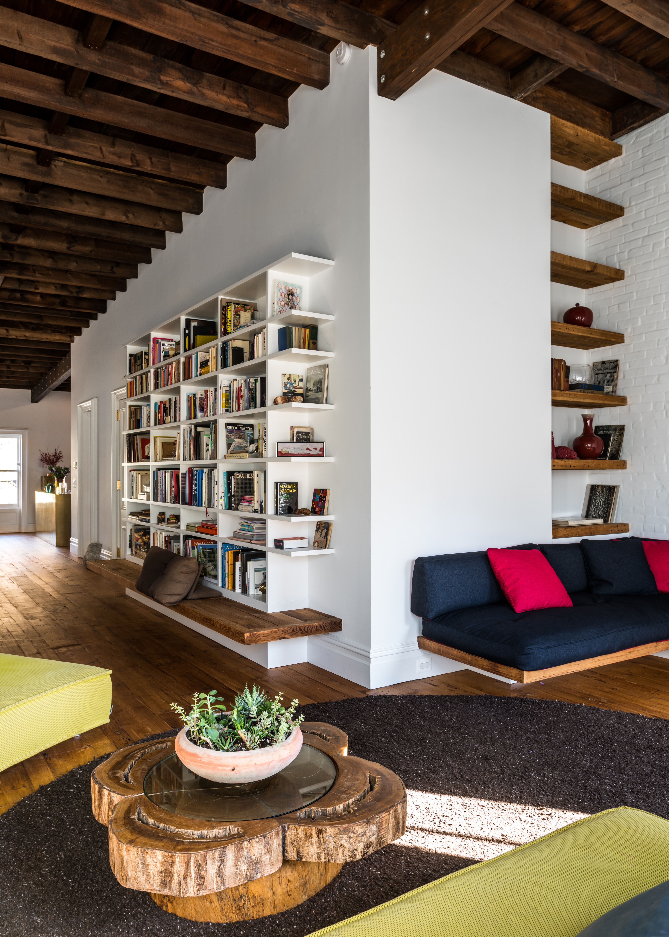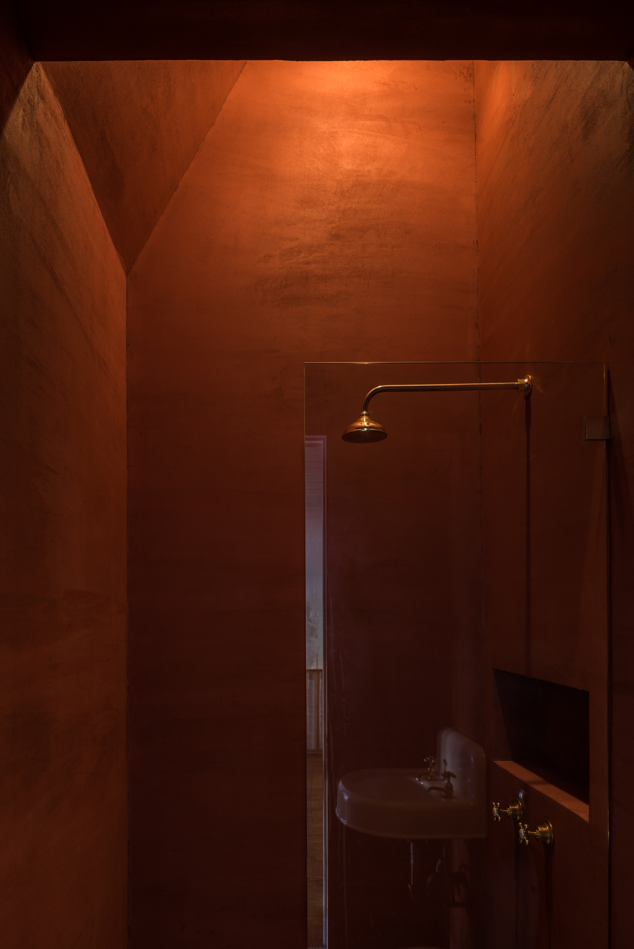Chelsea Residence
Residential
Complete 2019
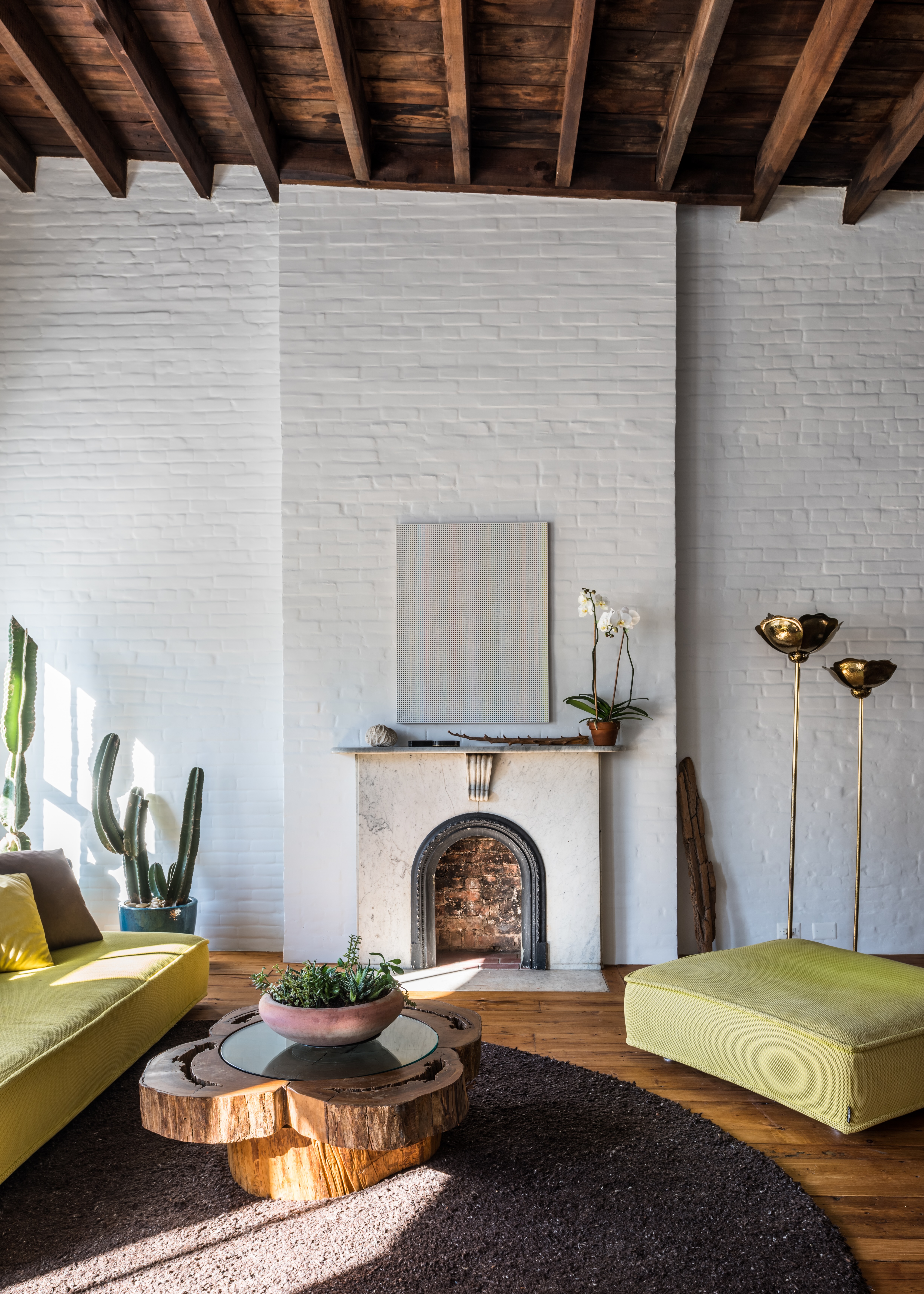
The Chelsea Residence unites two, floor-through apartments for an art-industry couple. Embracing the historical charm of the property's original loft characteristics, we blended gallery-like sensibilities with striking, patina-friendly materials to create a home of warmth and artistry.
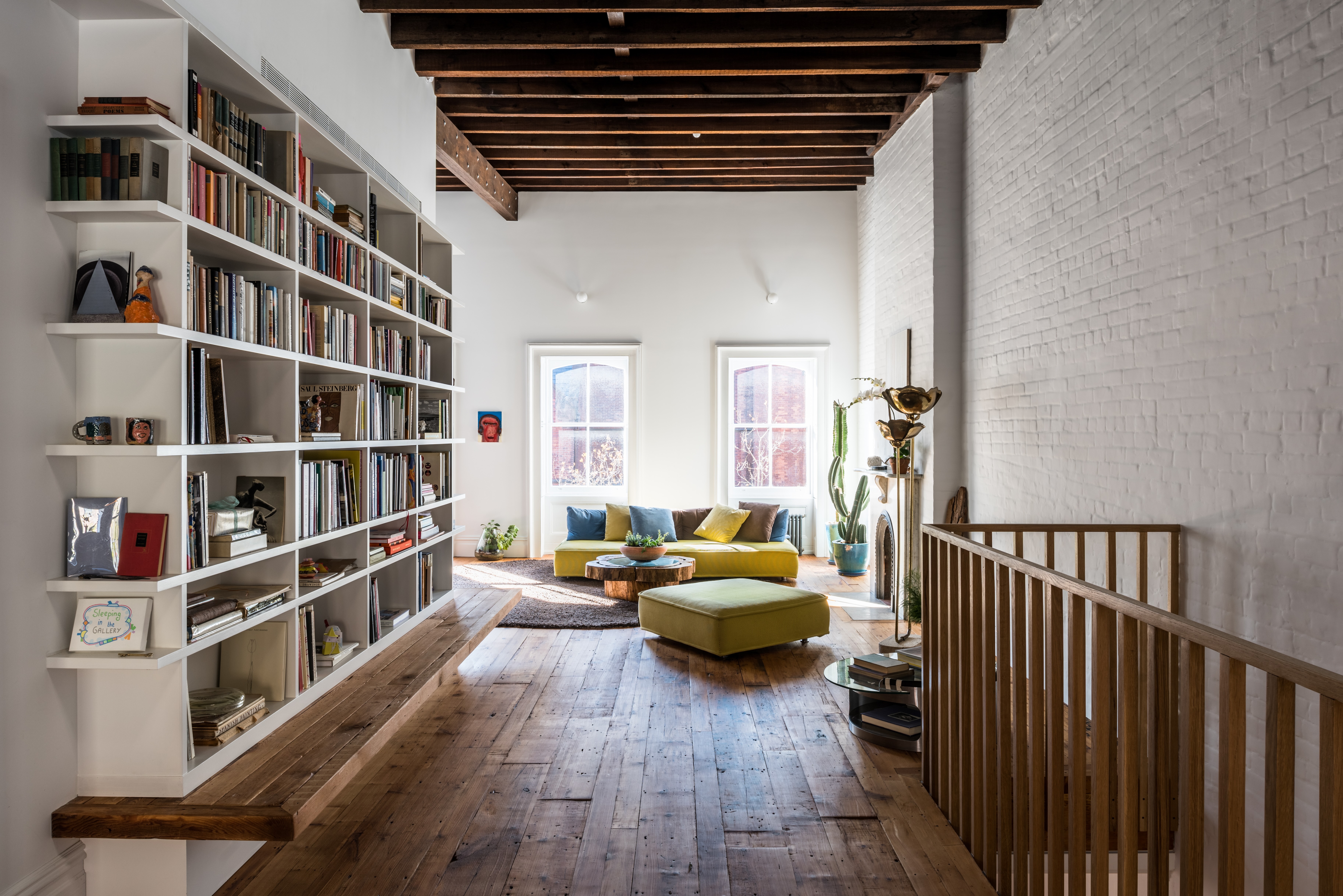
The top level features a spacious living area, flooded with natural light thanks to large windows and skylights. High ceilings with warm, stained-wood beams frame the area’s white walls, providing a blank canvas to showcase the client’s extensive art collection. Mimicking gallery strategies, we installed wall-wash lighting to create a smooth, illuminated backdrop for the artworks. A built-in, wall-height shelf hugs the entirety of one loft wall, with an integrated reading bench that skirts around it. Custom-designed for the room, this storage solution is also an opportunity for showcasing sculptural works from the owners’ collection. These details welcome additional moments of gathering, creating new programs within the large, open floor plan.
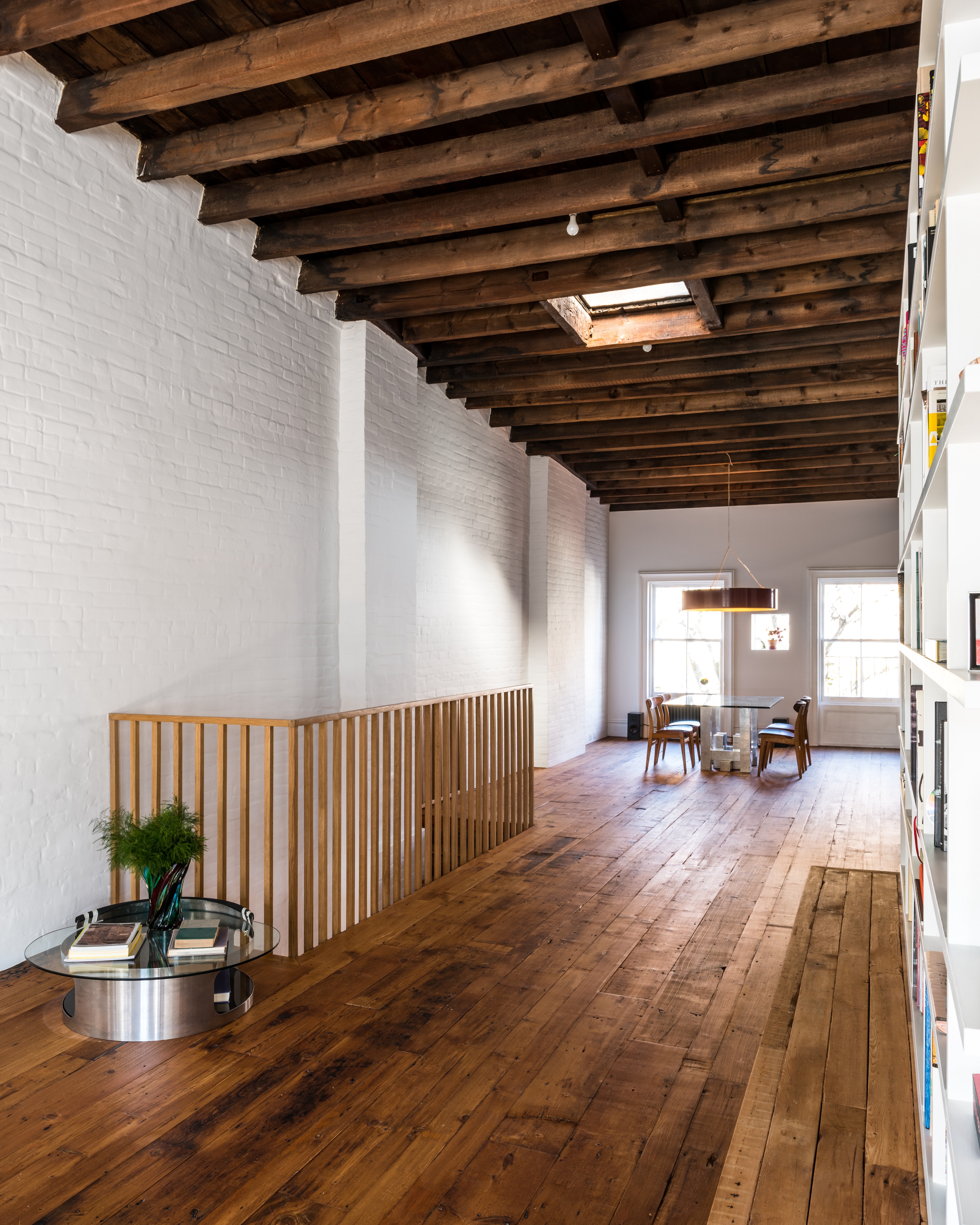
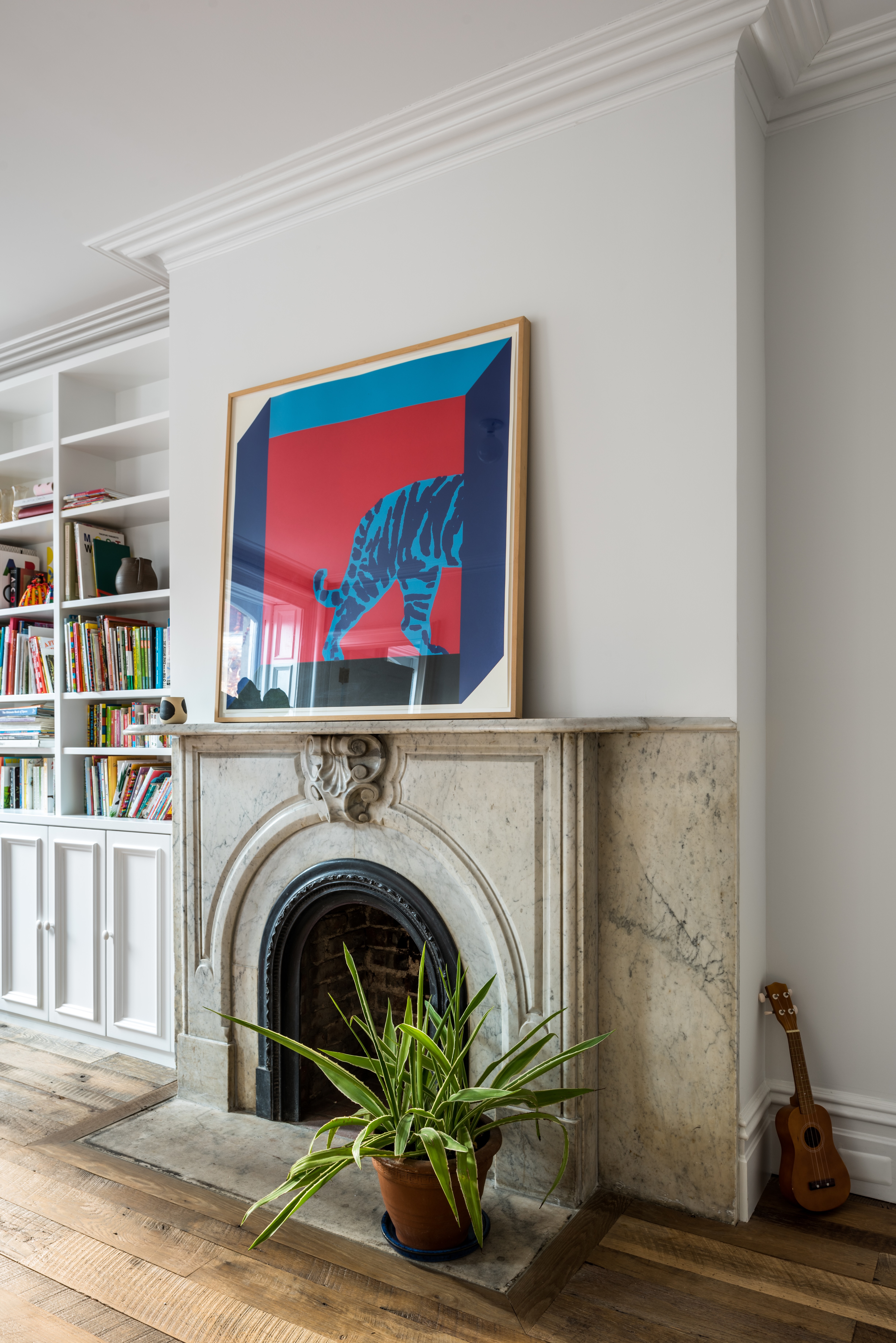
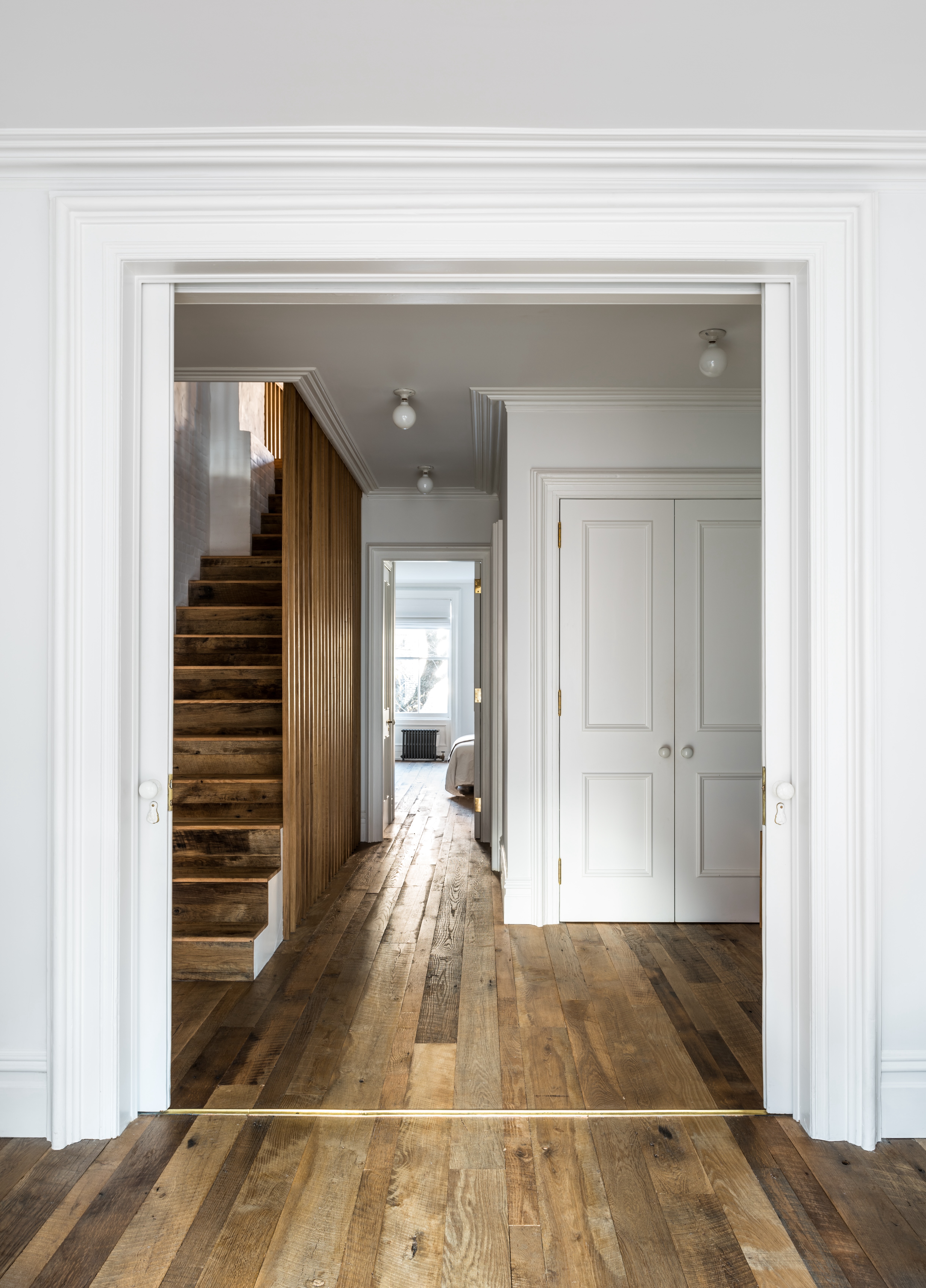
A custom, open stairwell transitions the communal spaces to the lower level, housing two bedrooms and an expansive kitchen. Richly stained, exposed wooden ceiling beams complement a friendly, low-maintenance brass countertop, whose patina only adds to its character over time. The sultry materials juxtapose sleek, modern indigo cabinetry.
